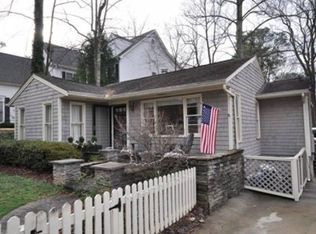Closed
$985,000
1199 Kendrick Rd NE, Atlanta, GA 30319
4beds
2,962sqft
Single Family Residence, Residential
Built in 1999
0.25 Acres Lot
$1,004,600 Zestimate®
$333/sqft
$4,039 Estimated rent
Home value
$1,004,600
$934,000 - $1.10M
$4,039/mo
Zestimate® history
Loading...
Owner options
Explore your selling options
What's special
Charming brick home with primary suite on the main floor and full, unfinished basement with high ceilings ready to make your own! From the quaint front porch where you can sit and chat with neighbors as they pass to the 2 large entertaining decks on the back, you will feel at home the moment you walk in. This centrally located street is seconds away to so many things in Brookhaven yet still gives you a close-knit, friendly neighborhood. The white kitchen opens to the family room with vaulted ceilings and inviting light. Awesome bonus room, office, or play area finished above the garage. Upstairs, there are 3 large guest rooms all with space for queen or king beds, private bathrooms, and large, walk-in closets. Two-car garage on kitchen level, has a large mudroom, office or storage area off the main entrance. The basement is framed and stubbed for a bath or wetbar. Bring your basement dreams! Ashford Park Elementary, remodeled Brookhaven Park with dog park, trails and playground, Publix, Costco, Tons of dining, gyms, shopping, Marta and more is just STEPS away. Brand new roof, new paint, and new carpet in bedrooms! Owner relocated quickly so photos are VIRTUALLY staged and home is ready to move-in immediately. Don't miss this one!
Zillow last checked: 8 hours ago
Listing updated: April 01, 2024 at 12:16pm
Listing Provided by:
Erin Mosher,
Atlanta Fine Homes Sotheby's International
Bought with:
Blake Jones, 364043
House Of Modern Realty, LLC
Source: FMLS GA,MLS#: 7346019
Facts & features
Interior
Bedrooms & bathrooms
- Bedrooms: 4
- Bathrooms: 5
- Full bathrooms: 4
- 1/2 bathrooms: 1
- Main level bathrooms: 1
- Main level bedrooms: 1
Primary bedroom
- Features: Master on Main
- Level: Master on Main
Bedroom
- Features: Master on Main
Primary bathroom
- Features: Double Vanity, Separate Tub/Shower, Whirlpool Tub
Dining room
- Features: Separate Dining Room
Kitchen
- Features: Breakfast Bar, Cabinets White, Stone Counters, View to Family Room
Heating
- Central, Forced Air
Cooling
- Ceiling Fan(s), Central Air
Appliances
- Included: Dishwasher, Disposal, Double Oven, Gas Range, Microwave, Refrigerator
- Laundry: In Hall, Main Level
Features
- Cathedral Ceiling(s), Central Vacuum, Crown Molding, Double Vanity, Walk-In Closet(s)
- Flooring: Carpet, Ceramic Tile, Hardwood
- Windows: Double Pane Windows, Plantation Shutters, Window Treatments
- Basement: Bath/Stubbed,Daylight,Exterior Entry,Full,Interior Entry,Walk-Out Access
- Number of fireplaces: 1
- Fireplace features: Family Room, Gas Log
- Common walls with other units/homes: No Common Walls
Interior area
- Total structure area: 2,962
- Total interior livable area: 2,962 sqft
Property
Parking
- Total spaces: 2
- Parking features: Garage, Garage Faces Front, Kitchen Level, Level Driveway
- Garage spaces: 2
- Has uncovered spaces: Yes
Accessibility
- Accessibility features: None
Features
- Levels: Three Or More
- Patio & porch: Deck, Front Porch
- Exterior features: Private Yard
- Pool features: None
- Has spa: Yes
- Spa features: Bath, None
- Fencing: None
- Has view: Yes
- View description: Trees/Woods
- Waterfront features: None
- Body of water: None
Lot
- Size: 0.25 Acres
- Dimensions: 50 x 190
- Features: Back Yard, Front Yard, Landscaped, Private, Sloped
Details
- Additional structures: None
- Parcel number: 18 240 05 018
- Other equipment: None
- Horse amenities: None
Construction
Type & style
- Home type: SingleFamily
- Architectural style: Traditional
- Property subtype: Single Family Residence, Residential
Materials
- Brick 4 Sides
- Foundation: Concrete Perimeter
- Roof: Shingle
Condition
- Resale
- New construction: No
- Year built: 1999
Utilities & green energy
- Electric: 220 Volts
- Sewer: Public Sewer
- Water: Public
- Utilities for property: Cable Available, Natural Gas Available, Phone Available
Green energy
- Energy efficient items: None
- Energy generation: None
Community & neighborhood
Security
- Security features: Carbon Monoxide Detector(s), Secured Garage/Parking, Security System Owned, Smoke Detector(s)
Community
- Community features: Dog Park, Near Public Transport, Near Schools, Near Shopping, Near Trails/Greenway, Park, Playground, Public Transportation
Location
- Region: Atlanta
- Subdivision: Brookhaven / Kendrick Estates
Other
Other facts
- Road surface type: Asphalt
Price history
| Date | Event | Price |
|---|---|---|
| 3/28/2024 | Sold | $985,000$333/sqft |
Source: | ||
| 3/11/2024 | Pending sale | $985,000$333/sqft |
Source: | ||
| 3/7/2024 | Listed for sale | $985,000+18%$333/sqft |
Source: | ||
| 11/8/2021 | Sold | $835,000+1.2%$282/sqft |
Source: | ||
| 9/29/2021 | Pending sale | $825,000$279/sqft |
Source: | ||
Public tax history
Tax history is unavailable.
Neighborhood: 30319
Nearby schools
GreatSchools rating
- 8/10Ashford Park Elementary SchoolGrades: PK-5Distance: 1.1 mi
- 8/10Chamblee Middle SchoolGrades: 6-8Distance: 2.5 mi
- 8/10Chamblee Charter High SchoolGrades: 9-12Distance: 2.7 mi
Schools provided by the listing agent
- Elementary: Ashford Park
- Middle: Chamblee
- High: Chamblee Charter
Source: FMLS GA. This data may not be complete. We recommend contacting the local school district to confirm school assignments for this home.
Get a cash offer in 3 minutes
Find out how much your home could sell for in as little as 3 minutes with a no-obligation cash offer.
Estimated market value
$1,004,600
Get a cash offer in 3 minutes
Find out how much your home could sell for in as little as 3 minutes with a no-obligation cash offer.
Estimated market value
$1,004,600
