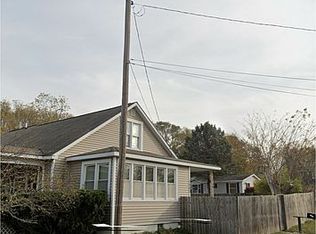Beautiful home on a large corner lot in Filer Twp right outside of Manistee! Completely updated, with four bedrooms and 1.5 baths offering plenty of space for your friends & family. Dining room has the original French doors, plus cove ceilings in the living room, and gorgeous hardwood floors throughout! Modern updates have been made all while keeping the original character of the home. The 2 car detached garage/workshop is excellent for your vehicles and toys. Enjoy the backyard space that has so much room to BBQ, play, and live!
This property is off market, which means it's not currently listed for sale or rent on Zillow. This may be different from what's available on other websites or public sources.
