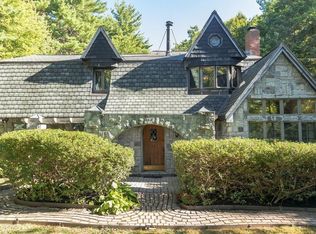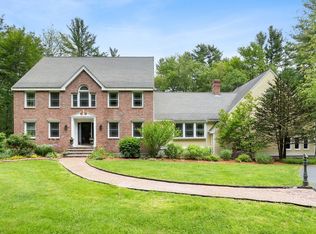Sold for $1,250,000
$1,250,000
1199 North Rd, Carlisle, MA 01741
4beds
3,393sqft
Single Family Residence
Built in 1985
3.9 Acres Lot
$1,255,300 Zestimate®
$368/sqft
$5,781 Estimated rent
Home value
$1,255,300
$1.17M - $1.36M
$5,781/mo
Zestimate® history
Loading...
Owner options
Explore your selling options
What's special
Nestled on a tranquil 3.9-acre wooded lot, this stunning Colonial blends privacy with convenience. A grand driveway leads to a spacious, thoughtfully designed home where the modern kitchen, boasting stainless steel appliances & white cabinets flows effortlessly into a cathedral-ceiling family room, anchored by a stunning stone fireplace ideal for gatherings. The dining room connects seamlessly to the front-to-back living room, creating a warm, inviting space for entertaining. Step onto the screened porch perfect for embracing the peaceful surroundings. Upstairs, the primary suite showcases an en-suite bath & walk-in closet, accompanied by 3 additional bedrooms and a full bath. A finished walk-out lower level offers a generous recreation room, ample storage, Weil McLain Furnace (2022) & a Generator (2023). Enjoy a private backyard retreat while not far from Billerica & Concord Center's shops & restaurants, Great Brook Conservation with loads of trails & easy access to commuter routes!
Zillow last checked: 8 hours ago
Listing updated: July 16, 2025 at 11:20am
Listed by:
Rachel E. Bodner 978-505-1466,
Coldwell Banker Realty - Sudbury 978-443-9933
Bought with:
Judith Conway
OPEN DOOR Real Estate
Source: MLS PIN,MLS#: 73387088
Facts & features
Interior
Bedrooms & bathrooms
- Bedrooms: 4
- Bathrooms: 3
- Full bathrooms: 2
- 1/2 bathrooms: 1
Primary bedroom
- Features: Bathroom - Full, Skylight, Vaulted Ceiling(s), Walk-In Closet(s), Flooring - Hardwood
- Level: Second
- Area: 234
- Dimensions: 18 x 13
Bedroom 2
- Features: Closet, Flooring - Hardwood
- Level: Second
- Area: 168
- Dimensions: 12 x 14
Bedroom 3
- Features: Closet, Flooring - Hardwood
- Level: Second
- Area: 169
- Dimensions: 13 x 13
Bedroom 4
- Features: Closet, Flooring - Hardwood
- Level: Second
- Area: 169
- Dimensions: 13 x 13
Primary bathroom
- Features: Yes
Bathroom 1
- Features: Bathroom - Half
- Level: First
- Area: 21
- Dimensions: 7 x 3
Bathroom 2
- Features: Bathroom - Full, Bathroom - With Shower Stall, Double Vanity
- Level: Second
- Area: 90
- Dimensions: 9 x 10
Bathroom 3
- Features: Bathroom - Full, Bathroom - Tiled With Tub & Shower, Flooring - Stone/Ceramic Tile, Double Vanity
- Level: Second
- Area: 72
- Dimensions: 9 x 8
Dining room
- Features: Flooring - Hardwood
- Level: First
- Area: 168
- Dimensions: 14 x 12
Family room
- Features: Vaulted Ceiling(s), Flooring - Wall to Wall Carpet
- Level: First
- Area: 391
- Dimensions: 17 x 23
Kitchen
- Features: Flooring - Stone/Ceramic Tile, Dining Area, Countertops - Stone/Granite/Solid, Slider, Stainless Steel Appliances, Storage
- Level: First
- Area: 228
- Dimensions: 19 x 12
Living room
- Features: Flooring - Hardwood
- Level: First
- Area: 351
- Dimensions: 13 x 27
Heating
- Baseboard, Oil
Cooling
- Central Air, Ductless
Appliances
- Included: Electric Water Heater, Range, Dishwasher, Refrigerator, Water Treatment, Water Softener
- Laundry: First Floor, Electric Dryer Hookup, Washer Hookup
Features
- Closet, Slider, Great Room
- Flooring: Tile, Carpet, Hardwood, Flooring - Stone/Ceramic Tile
- Doors: Insulated Doors
- Windows: Insulated Windows
- Basement: Partial,Partially Finished
- Number of fireplaces: 2
- Fireplace features: Living Room
Interior area
- Total structure area: 3,393
- Total interior livable area: 3,393 sqft
- Finished area above ground: 3,393
Property
Parking
- Total spaces: 6
- Parking features: Under, Storage, Paved Drive, Off Street
- Attached garage spaces: 2
- Uncovered spaces: 4
Features
- Patio & porch: Screened, Deck
- Exterior features: Porch - Screened, Deck, Rain Gutters, Storage
- Waterfront features: Stream
Lot
- Size: 3.90 Acres
- Features: Wooded
Details
- Parcel number: 433434
- Zoning: Resedentia
Construction
Type & style
- Home type: SingleFamily
- Architectural style: Colonial
- Property subtype: Single Family Residence
Materials
- Frame
- Foundation: Concrete Perimeter
- Roof: Shingle
Condition
- Year built: 1985
Utilities & green energy
- Electric: Circuit Breakers
- Sewer: Private Sewer
- Water: Private
- Utilities for property: for Electric Oven, for Electric Dryer, Washer Hookup
Community & neighborhood
Security
- Security features: Security System
Community
- Community features: Walk/Jog Trails, Public School
Location
- Region: Carlisle
Price history
| Date | Event | Price |
|---|---|---|
| 7/15/2025 | Sold | $1,250,000+2%$368/sqft |
Source: MLS PIN #73387088 Report a problem | ||
| 6/11/2025 | Contingent | $1,225,000$361/sqft |
Source: MLS PIN #73387088 Report a problem | ||
| 6/9/2025 | Listed for sale | $1,225,000+23.7%$361/sqft |
Source: MLS PIN #73387088 Report a problem | ||
| 1/26/2021 | Sold | $990,000-3.4%$292/sqft |
Source: Public Record Report a problem | ||
| 11/3/2020 | Price change | $1,025,000+3.5%$302/sqft |
Source: Simply Sell Realty #72750512 Report a problem | ||
Public tax history
| Year | Property taxes | Tax assessment |
|---|---|---|
| 2025 | $15,718 +3.4% | $1,192,600 +4.6% |
| 2024 | $15,198 +8.4% | $1,140,100 +15.1% |
| 2023 | $14,016 -0.4% | $990,500 +16.2% |
Find assessor info on the county website
Neighborhood: 01741
Nearby schools
GreatSchools rating
- 9/10Carlisle SchoolGrades: PK-8Distance: 2.3 mi
- 10/10Concord Carlisle High SchoolGrades: 9-12Distance: 7.1 mi
Schools provided by the listing agent
- Elementary: Carlisle
- Middle: Carlisle
- High: Concordcarlisle
Source: MLS PIN. This data may not be complete. We recommend contacting the local school district to confirm school assignments for this home.
Get a cash offer in 3 minutes
Find out how much your home could sell for in as little as 3 minutes with a no-obligation cash offer.
Estimated market value$1,255,300
Get a cash offer in 3 minutes
Find out how much your home could sell for in as little as 3 minutes with a no-obligation cash offer.
Estimated market value
$1,255,300

