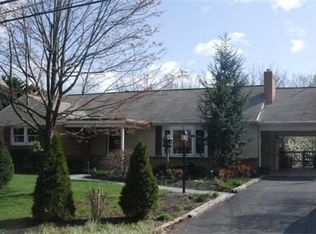Sold for $236,000
$236,000
1199 Pleasant Rd, Harrisburg, PA 17111
3beds
1,300sqft
Single Family Residence
Built in 1971
0.29 Acres Lot
$257,400 Zestimate®
$182/sqft
$1,995 Estimated rent
Home value
$257,400
$232,000 - $281,000
$1,995/mo
Zestimate® history
Loading...
Owner options
Explore your selling options
What's special
Lovely, well maintained, ranch home in Lower Paxton Township. This one could be the one! Three nice sized bedrooms with hardwood floors. Primary bedroom has private bath with shower, hall bath has shower/tub combo. Eat-in kitchen leads to family room with fireplace and french doors, allowing lots of natural sunlight to enjoy. The basement has a few rooms that are partially finished and have potential to be finished for office space, den, playroom, or can be kept for additional storage space. Large, partially covered deck located off kitchen and family room - great to sit outside in the evenings, watching for the deer to come through. Large storage shed included, as well as storage in the front of the home: open the garage door and you'll find storage for all of your lawn care needs. (Behind the storage area leads to the finished family room. The garage has been converted to this charming room to add additional living space) Home has recently been painted throughout, so you can move right in! Located close to highway accesses and conveniently located within 10 mins to downtown Harrisburg, HIA airport, Hershey attractions, and the Harrisburg train station. Schedule your showing today!
Zillow last checked: 8 hours ago
Listing updated: April 25, 2024 at 08:38am
Listed by:
KELLEEN KERCHNER 717-877-0343,
Howard Hanna Company-Harrisburg
Bought with:
Tess Fischer
Coldwell Banker Realty
Source: Bright MLS,MLS#: PADA2032324
Facts & features
Interior
Bedrooms & bathrooms
- Bedrooms: 3
- Bathrooms: 2
- Full bathrooms: 2
- Main level bathrooms: 2
- Main level bedrooms: 3
Basement
- Area: 0
Heating
- Forced Air, Oil
Cooling
- Central Air, Electric
Appliances
- Included: Refrigerator, Dishwasher, Washer, Dryer, Electric Water Heater
- Laundry: In Basement
Features
- Ceiling Fan(s), Family Room Off Kitchen, Eat-in Kitchen, Primary Bath(s)
- Flooring: Vinyl, Wood, Carpet
- Basement: Partially Finished
- Number of fireplaces: 1
- Fireplace features: Wood Burning
Interior area
- Total structure area: 1,300
- Total interior livable area: 1,300 sqft
- Finished area above ground: 1,300
Property
Parking
- Total spaces: 5
- Parking features: Asphalt, Driveway, On Street, Off Street
- Uncovered spaces: 2
Accessibility
- Accessibility features: Doors - Swing In
Features
- Levels: One
- Stories: 1
- Patio & porch: Deck
- Pool features: None
Lot
- Size: 0.29 Acres
- Features: Backs to Trees
Details
- Additional structures: Above Grade, Below Grade
- Parcel number: 350760520000000
- Zoning: RESIDENTIAL
- Special conditions: Standard
Construction
Type & style
- Home type: SingleFamily
- Architectural style: Ranch/Rambler
- Property subtype: Single Family Residence
Materials
- Frame
- Foundation: Block
- Roof: Metal
Condition
- New construction: No
- Year built: 1971
Utilities & green energy
- Electric: 200+ Amp Service
- Sewer: Public Sewer
- Water: Public
Community & neighborhood
Location
- Region: Harrisburg
- Subdivision: Lower Paxton Township
- Municipality: LOWER PAXTON TWP
Other
Other facts
- Listing agreement: Exclusive Right To Sell
- Listing terms: Cash,Conventional
- Ownership: Fee Simple
Price history
| Date | Event | Price |
|---|---|---|
| 4/23/2024 | Sold | $236,000+7.3%$182/sqft |
Source: | ||
| 4/2/2024 | Pending sale | $219,900$169/sqft |
Source: | ||
| 3/28/2024 | Listed for sale | $219,900$169/sqft |
Source: | ||
Public tax history
Tax history is unavailable.
Neighborhood: 17111
Nearby schools
GreatSchools rating
- 3/10South Side El SchoolGrades: K-5Distance: 0.1 mi
- 4/10Central Dauphin East Middle SchoolGrades: 6-8Distance: 0.7 mi
- 2/10Central Dauphin East Senior High SchoolGrades: 9-12Distance: 0.4 mi
Schools provided by the listing agent
- Elementary: South Side
- Middle: Central Dauphin East
- High: Central Dauphin East
- District: Central Dauphin
Source: Bright MLS. This data may not be complete. We recommend contacting the local school district to confirm school assignments for this home.
Get pre-qualified for a loan
At Zillow Home Loans, we can pre-qualify you in as little as 5 minutes with no impact to your credit score.An equal housing lender. NMLS #10287.
Sell with ease on Zillow
Get a Zillow Showcase℠ listing at no additional cost and you could sell for —faster.
$257,400
2% more+$5,148
With Zillow Showcase(estimated)$262,548
