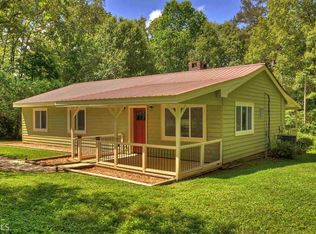Closed
$479,000
1199 Stiles Rd, Epworth, GA 30541
4beds
3,232sqft
Single Family Residence
Built in 2016
1.5 Acres Lot
$534,500 Zestimate®
$148/sqft
$3,201 Estimated rent
Home value
$534,500
$492,000 - $583,000
$3,201/mo
Zestimate® history
Loading...
Owner options
Explore your selling options
What's special
Ready for a new chapter? If you're looking for a place to raise your family, retire, or just to escape to a simpler life...pack your bags! This home combines affordability, functionality, potential for growth, offers many opportunities for personalization, AND it is move-in ready! The main level is a true 3/2 layout with the master suite and 2 additional beds/bath just off the open kitchen & living area. Timeless oak cabinets are throughout the home providing plenty of storage in the kitchen & bathrooms. The master bath offers double vanities, tile shower, and a spacious walk in closet. The two car garage, laundry/mudroom, half bath, and 2 covered decks are just an added bonus! Downstairs you will find a large open living area with a true wet-bar, additional bedroom & bathroom, and a wood heater that will heat your whole home. Pack your bags & start your new chapter on the quiet side of town!
Zillow last checked: 8 hours ago
Listing updated: July 09, 2024 at 07:29am
Listed by:
Caroline Gray 706-455-8606,
Mountain Sotheby's Int'l Realty
Bought with:
Non Mls Salesperson, 420147
Non-Mls Company
Source: GAMLS,MLS#: 10298867
Facts & features
Interior
Bedrooms & bathrooms
- Bedrooms: 4
- Bathrooms: 4
- Full bathrooms: 3
- 1/2 bathrooms: 1
- Main level bathrooms: 3
- Main level bedrooms: 3
Kitchen
- Features: Breakfast Bar, Kitchen Island
Heating
- Central, Electric
Cooling
- Ceiling Fan(s), Central Air, Electric
Appliances
- Included: Dishwasher, Microwave, Refrigerator
- Laundry: Mud Room
Features
- Master On Main Level, Wet Bar
- Flooring: Carpet, Tile
- Basement: Finished,Full
- Number of fireplaces: 2
- Fireplace features: Gas Log
- Common walls with other units/homes: No Common Walls
Interior area
- Total structure area: 3,232
- Total interior livable area: 3,232 sqft
- Finished area above ground: 1,616
- Finished area below ground: 1,616
Property
Parking
- Parking features: Garage
- Has garage: Yes
Features
- Levels: Two
- Stories: 2
- Patio & porch: Deck
Lot
- Size: 1.50 Acres
- Features: Level
Details
- Parcel number: 0059 103A1A
Construction
Type & style
- Home type: SingleFamily
- Architectural style: Craftsman,Traditional
- Property subtype: Single Family Residence
Materials
- Other, Stone
- Roof: Other
Condition
- Resale
- New construction: No
- Year built: 2016
Utilities & green energy
- Sewer: Septic Tank
- Water: Well
- Utilities for property: Cable Available, High Speed Internet
Community & neighborhood
Community
- Community features: None
Location
- Region: Epworth
- Subdivision: None
HOA & financial
HOA
- Has HOA: No
- Services included: None
Other
Other facts
- Listing agreement: Exclusive Right To Sell
- Listing terms: Cash,Conventional
Price history
| Date | Event | Price |
|---|---|---|
| 7/1/2024 | Sold | $479,000$148/sqft |
Source: | ||
| 6/4/2024 | Pending sale | $479,000$148/sqft |
Source: NGBOR #403843 Report a problem | ||
| 5/13/2024 | Listed for sale | $479,000-2%$148/sqft |
Source: NGBOR #403843 Report a problem | ||
| 9/28/2023 | Listing removed | $489,000$151/sqft |
Source: | ||
| 2/1/2023 | Listing removed | -- |
Source: NGBOR #321469 Report a problem | ||
Public tax history
| Year | Property taxes | Tax assessment |
|---|---|---|
| 2024 | $1,433 +6.4% | $184,560 +21.9% |
| 2023 | $1,347 -0.8% | $151,430 -1% |
| 2022 | $1,358 +7.3% | $152,930 +62.4% |
Find assessor info on the county website
Neighborhood: 30541
Nearby schools
GreatSchools rating
- 7/10West Fannin Elementary SchoolGrades: PK-5Distance: 1.5 mi
- 7/10Fannin County Middle SchoolGrades: 6-8Distance: 7.1 mi
- 4/10Fannin County High SchoolGrades: 9-12Distance: 6.9 mi
Schools provided by the listing agent
- Middle: Fannin County
- High: Fannin County
Source: GAMLS. This data may not be complete. We recommend contacting the local school district to confirm school assignments for this home.
Get pre-qualified for a loan
At Zillow Home Loans, we can pre-qualify you in as little as 5 minutes with no impact to your credit score.An equal housing lender. NMLS #10287.
Sell for more on Zillow
Get a Zillow Showcase℠ listing at no additional cost and you could sell for .
$534,500
2% more+$10,690
With Zillow Showcase(estimated)$545,190
