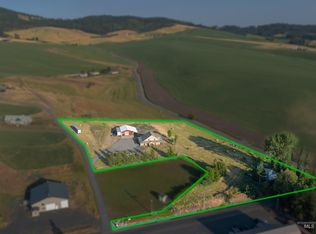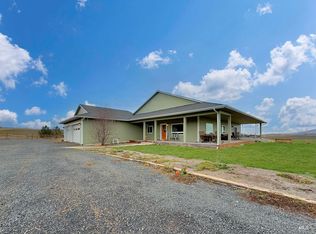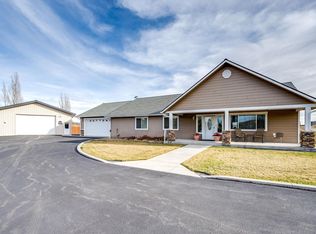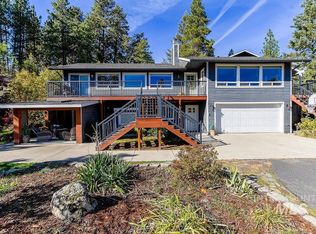Gorgeous custom-built home on 63 acres with sweeping views, stunning sunsets, and Northern Lights that feel like your own private show. Just 15 miles from Moscow, this one-of-a-kind retreat features expansive windows that frame the rolling hills of the Palouse. The main floor offers vaulted cedar ceilings, radiant floor heat, spacious layout, and access to an 1,100 sq ft redwood deck perfect for entertaining. The private upstairs primary suite includes new carpet, vaulted ceilings, a walk-in closet, and an en-suite bath. Downstairs you'll find bedrooms 3 & 4 and a spacious family room. The property includes two legal parcels - one with additional building permit—plus a 36x60 barn with water, power, 5 stalls, and an insulated tack room, and a 24x36 hay/sheep barn. Fully fenced for horses, with a seasonal creek and bordering conservation land. A local farmer currently cultivates 48 acres. Includes an unfinished 1100 sq ft mother-in-law suite ready to customize.
Pending
$1,495,000
1199 Walker Rd, Viola, ID 83872
4beds
3baths
3,871sqft
Est.:
Single Family Residence
Built in 1995
63 Acres Lot
$1,412,600 Zestimate®
$386/sqft
$-- HOA
What's special
- 169 days |
- 385 |
- 17 |
Zillow last checked: 8 hours ago
Listing updated: October 16, 2025 at 12:18pm
Listed by:
Tiffany Bentley 208-596-0971,
Magenta & Co
Source: Coeur d'Alene MLS,MLS#: 25-7850
Facts & features
Interior
Bedrooms & bathrooms
- Bedrooms: 4
- Bathrooms: 3
- Main level bathrooms: 1
- Main level bedrooms: 1
Heating
- Propane, Wood, Hot Water, Radiant
Appliances
- Included: Water Softener, Refrigerator, Microwave, Dishwasher
Features
- Fireplace
- Flooring: Vinyl
- Basement: Finished
- Has fireplace: Yes
- Common walls with other units/homes: No Common Walls
Interior area
- Total structure area: 3,871
- Total interior livable area: 3,871 sqft
Video & virtual tour
Property
Parking
- Parking features: Garage - Attached
- Has attached garage: Yes
Features
- Patio & porch: Deck, Porch
- Exterior features: See Remarks
- Has view: Yes
- View description: Territorial
Lot
- Size: 63 Acres
- Features: Level
Details
- Additional structures: Barn(s), See Remarks
- Parcel number: RP41N05W210741A
- Zoning: NA
Construction
Type & style
- Home type: SingleFamily
- Property subtype: Single Family Residence
Materials
- See Remarks
- Foundation: See Remarks
- Roof: Wood
Condition
- Year built: 1995
Utilities & green energy
- Water: Well
Community & HOA
Community
- Subdivision: N/A
HOA
- Has HOA: No
Location
- Region: Viola
Financial & listing details
- Price per square foot: $386/sqft
- Tax assessed value: $781,495
- Annual tax amount: $5,587
- Date on market: 7/29/2025
- Road surface type: Gravel
Estimated market value
$1,412,600
$1.34M - $1.48M
$2,848/mo
Price history
Price history
| Date | Event | Price |
|---|---|---|
| 10/16/2025 | Pending sale | $1,495,000$386/sqft |
Source: | ||
| 7/25/2025 | Listed for sale | $1,495,000$386/sqft |
Source: | ||
Public tax history
Public tax history
| Year | Property taxes | Tax assessment |
|---|---|---|
| 2024 | $4,591 +10.6% | $781,495 +1.5% |
| 2023 | $4,151 -21.3% | $770,308 +12.2% |
| 2022 | $5,276 +3.5% | $686,454 +23.1% |
Find assessor info on the county website
BuyAbility℠ payment
Est. payment
$7,167/mo
Principal & interest
$5797
Property taxes
$847
Home insurance
$523
Climate risks
Neighborhood: 83872
Nearby schools
GreatSchools rating
- 5/10Potlatch Elementary SchoolGrades: PK-6Distance: 4 mi
- 2/10Potlatch Jr-Sr High SchoolGrades: 7-12Distance: 4 mi
- Loading




