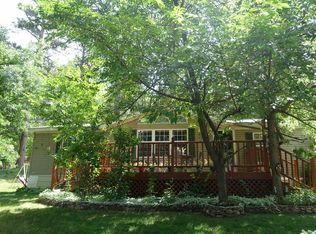This modest, secluded home is 1784 sf, 1 bed/1 bath sits in the corner of 29.75 acres that has NO covenants off the gorgeous Crook City Road south of Whitewood. Main floor is open concept kitchen, dining, living room with sitting area with wood burning stove and wet bar. Kitchen cabinets are soft close hickory. Basement is the master suite with large walk-in closet with washer/dryer. Bathroom is off master bedroom. Walk-out master bedroom. Finishing the master suite ambiance is a gas fireplace. Brand new flooring has been installed in master suite. There is tons of storage in hidden crawl space along with 2 storage sheds. Apple trees, tons of oak trees, pine, spruce, aspen & birch along with turkeys, deer and other wildlife abound. A daily walk up to the top of the acreage will get you in shape in no time! Up top are million dollars views that you can enjoy from the dry sleeper cabin. Views of Crow Peak, Spearfish Mt, Lookout Mt, and Bear Butte as well as all the way to Whitewood.
This property is off market, which means it's not currently listed for sale or rent on Zillow. This may be different from what's available on other websites or public sources.

