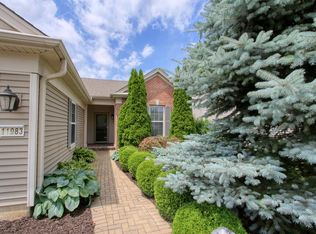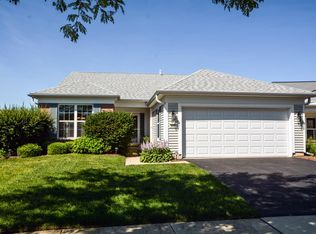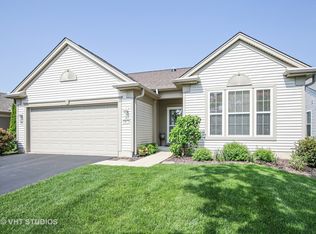Closed
$400,000
11993 Harrison Rd, Huntley, IL 60142
2beds
1,714sqft
Single Family Residence
Built in 2004
5,500 Square Feet Lot
$402,100 Zestimate®
$233/sqft
$2,460 Estimated rent
Home value
$402,100
$370,000 - $438,000
$2,460/mo
Zestimate® history
Loading...
Owner options
Explore your selling options
What's special
Live the Sun City Huntley dream in this pristine Geneva plan home.This beautifully maintained home offers 2 bedrooms, a den, and 2 bathrooms, combining comfort, style, and thoughtful updates. The kitchen features crown-topped cabinetry, Corian countertops, and stainless steel appliances. Fresh, newer carpeting adds warmth throughout. The primary suite boasts an elegantly remodeled bath with dual sinks, custom cabinetry, and a step-in shower. The second bath includes a 2018 Safe Step walk-in tub for ultimate convenience. Major updates give you peace of mind: HVAC (2022), 50-gallon water heater (2020), roof (2019), and stainless steel kitchen appliances plus washer/dryer (2017-2018). A charming antique fireplace with electric firebox adds a cozy focal point and stays with the home. The extended garage will offer extra storage. Step outside to a maturely landscaped backyard with a power awning-perfect for relaxing in the shade. This move-in-ready gem is sure to exceed expectations!
Zillow last checked: 8 hours ago
Listing updated: October 28, 2025 at 04:51am
Listing courtesy of:
Priscilla Lorenzin-Tomei 630-346-3778,
Huntley Realty,
Ann Caruso 847-877-2641,
Huntley Realty
Bought with:
Joseph Render
Huntley Realty
Source: MRED as distributed by MLS GRID,MLS#: 12446907
Facts & features
Interior
Bedrooms & bathrooms
- Bedrooms: 2
- Bathrooms: 2
- Full bathrooms: 2
Primary bedroom
- Features: Flooring (Carpet), Bathroom (Full)
- Level: Main
- Area: 182 Square Feet
- Dimensions: 14X13
Bedroom 2
- Features: Flooring (Wood Laminate)
- Level: Main
- Area: 110 Square Feet
- Dimensions: 11X10
Den
- Features: Flooring (Carpet)
- Level: Main
- Area: 156 Square Feet
- Dimensions: 13X12
Dining room
- Features: Flooring (Hardwood)
- Level: Main
- Area: 121 Square Feet
- Dimensions: 11X11
Family room
- Features: Flooring (Carpet)
Kitchen
- Features: Kitchen (Pantry-Closet, SolidSurfaceCounter), Flooring (Hardwood)
- Level: Main
- Area: 196 Square Feet
- Dimensions: 14X14
Laundry
- Level: Main
- Area: 88 Square Feet
- Dimensions: 11X8
Living room
- Features: Flooring (Carpet)
- Level: Main
- Area: 304 Square Feet
- Dimensions: 16X19
Heating
- Natural Gas
Cooling
- Central Air
Appliances
- Included: Range, Microwave, Dishwasher, Refrigerator, Washer, Dryer, Disposal, Stainless Steel Appliance(s)
Features
- Basement: None
Interior area
- Total structure area: 0
- Total interior livable area: 1,714 sqft
Property
Parking
- Total spaces: 2
- Parking features: On Site, Attached, Garage
- Attached garage spaces: 2
Accessibility
- Accessibility features: No Disability Access
Features
- Stories: 1
Lot
- Size: 5,500 sqft
- Dimensions: 50 x 110
Details
- Parcel number: 1831356001
- Special conditions: None
Construction
Type & style
- Home type: SingleFamily
- Property subtype: Single Family Residence
Materials
- Vinyl Siding
Condition
- New construction: No
- Year built: 2004
Details
- Builder model: Geneva
Utilities & green energy
- Sewer: Public Sewer
- Water: Public
Community & neighborhood
Location
- Region: Huntley
- Subdivision: Del Webb Sun City
HOA & financial
HOA
- Has HOA: Yes
- HOA fee: $155 monthly
- Services included: Insurance, Clubhouse, Exercise Facilities, Pool, Scavenger
Other
Other facts
- Listing terms: Cash
- Ownership: Fee Simple w/ HO Assn.
Price history
| Date | Event | Price |
|---|---|---|
| 10/27/2025 | Sold | $400,000-1%$233/sqft |
Source: | ||
| 9/15/2025 | Contingent | $404,000$236/sqft |
Source: | ||
| 9/10/2025 | Price change | $404,000-1.2%$236/sqft |
Source: | ||
| 8/15/2025 | Listed for sale | $409,000+121.1%$239/sqft |
Source: | ||
| 5/7/2014 | Sold | $185,000-2.6%$108/sqft |
Source: | ||
Public tax history
| Year | Property taxes | Tax assessment |
|---|---|---|
| 2024 | $6,303 +4.3% | $104,758 +11.3% |
| 2023 | $6,046 +1.2% | $94,105 +9.8% |
| 2022 | $5,977 +3.7% | $85,690 +6.2% |
Find assessor info on the county website
Neighborhood: 60142
Nearby schools
GreatSchools rating
- 9/10Leggee Elementary SchoolGrades: K-5Distance: 0.6 mi
- 6/10Heineman Middle SchoolGrades: 6-8Distance: 4.7 mi
- 9/10Huntley High SchoolGrades: 9-12Distance: 0.5 mi
Schools provided by the listing agent
- District: 158
Source: MRED as distributed by MLS GRID. This data may not be complete. We recommend contacting the local school district to confirm school assignments for this home.
Get a cash offer in 3 minutes
Find out how much your home could sell for in as little as 3 minutes with a no-obligation cash offer.
Estimated market value$402,100
Get a cash offer in 3 minutes
Find out how much your home could sell for in as little as 3 minutes with a no-obligation cash offer.
Estimated market value
$402,100


