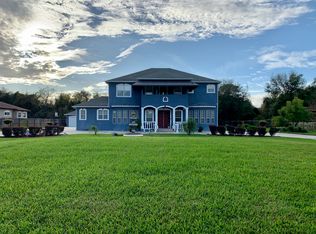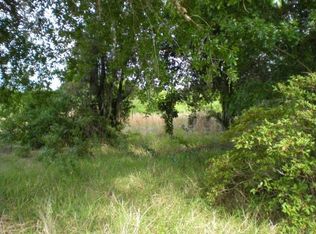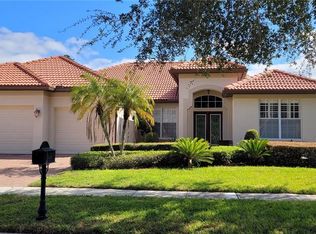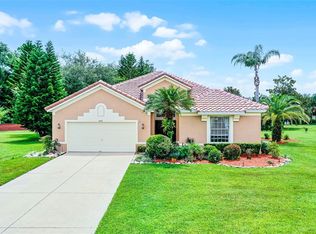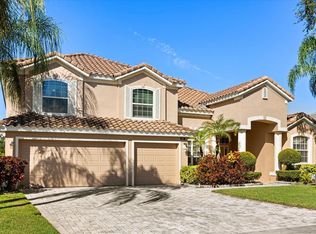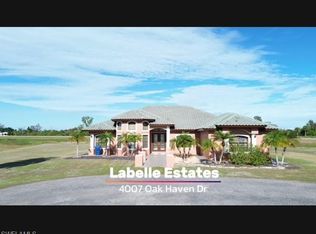Welcome home to an elegant and spacious 4 bedroom, 3 full bathroom, 2 half bathroom home located in the highly sought-after town of Windermere, it offers the perfect blend of privacy, comfort, and opportunity all in one of Central Florida's most desirable communities. Enjoy the outdoor patio and pool with ample space to unwind and entertain. Whether it's a quiet morning coffee or an afternoon BBQ, this backyard oasis is ready for it all. Inside, you're welcomed into a bright and open living space with soaring ceilings. The master bedroom is a true retreat with master bathroom featuring a hot tub and a separate shower. The kitchen is both beautiful and functional, with beautiful countertops, plenty of storage, and an eat-in bar ideal for casual meals. Upstairs, three spacious bedrooms and 2 bathrooms are perfectly situated for families or guests.
For sale
$824,990
11994 McKinnon Rd, Windermere, FL 34786
3beds
2,450sqft
Est.:
Single Family Residence
Built in 2004
0.37 Acres Lot
$789,700 Zestimate®
$337/sqft
$-- HOA
What's special
Backyard oasisPlenty of storageOutdoor patio and poolSoaring ceilingsBeautiful countertops
- 7 days |
- 905 |
- 11 |
Zillow last checked: 8 hours ago
Listing updated: January 17, 2026 at 03:54am
Listing Provided by:
Gloria Alvarez 407-354-0074,
CENTURY 21 CARIOTI 407-354-0074
Source: Stellar MLS,MLS#: O6374410 Originating MLS: Orlando Regional
Originating MLS: Orlando Regional

Tour with a local agent
Facts & features
Interior
Bedrooms & bathrooms
- Bedrooms: 3
- Bathrooms: 4
- Full bathrooms: 2
- 1/2 bathrooms: 2
Primary bedroom
- Features: Walk-In Closet(s)
- Level: First
- Area: 240 Square Feet
- Dimensions: 12x20
Bedroom 2
- Features: Built-in Closet
- Level: Second
- Area: 144 Square Feet
- Dimensions: 12x12
Bedroom 3
- Features: Built-in Closet
- Level: Second
- Area: 110 Square Feet
- Dimensions: 11x10
Bedroom 4
- Features: Built-in Closet
- Level: Second
- Area: 100 Square Feet
- Dimensions: 10x10
Dining room
- Level: First
- Area: 169 Square Feet
- Dimensions: 13x13
Kitchen
- Features: Pantry
- Level: First
- Area: 132 Square Feet
- Dimensions: 11x12
Living room
- Level: First
- Area: 110 Square Feet
- Dimensions: 11x10
Heating
- Central, Electric
Cooling
- Central Air
Appliances
- Included: Disposal, Electric Water Heater, Microwave, Range, Refrigerator, Washer
- Laundry: Common Area, Electric Dryer Hookup, Inside, Other, Washer Hookup
Features
- Ceiling Fan(s), High Ceilings, Kitchen/Family Room Combo, Primary Bedroom Main Floor, Walk-In Closet(s)
- Flooring: Tile, Hardwood
- Doors: Sliding Doors
- Windows: Blinds
- Has fireplace: No
Interior area
- Total structure area: 3,099
- Total interior livable area: 2,450 sqft
Video & virtual tour
Property
Parking
- Total spaces: 2
- Parking features: Circular Driveway, Driveway
- Attached garage spaces: 2
- Has uncovered spaces: Yes
Features
- Levels: Two
- Stories: 2
- Patio & porch: Covered, Enclosed, Porch, Rear Porch
- Exterior features: Irrigation System, Sprinkler Metered
- Has private pool: Yes
- Pool features: Gunite, In Ground
- Has spa: Yes
- Spa features: In Ground
Lot
- Size: 0.37 Acres
- Features: In County, Unincorporated
- Residential vegetation: Trees/Landscaped
Details
- Parcel number: 062328000000035
- Zoning: R-CE
- Special conditions: None
Construction
Type & style
- Home type: SingleFamily
- Architectural style: Custom
- Property subtype: Single Family Residence
Materials
- Block, Concrete, Stucco
- Foundation: Block
- Roof: Shingle
Condition
- New construction: No
- Year built: 2004
Utilities & green energy
- Sewer: Septic Tank
- Water: Public
- Utilities for property: Cable Available, Electricity Available, Public, Street Lights
Community & HOA
Community
- Security: Smoke Detector(s)
- Subdivision: WINDERMERE
HOA
- Has HOA: No
- Pet fee: $0 monthly
Location
- Region: Windermere
Financial & listing details
- Price per square foot: $337/sqft
- Tax assessed value: $394,158
- Annual tax amount: $3,949
- Date on market: 1/16/2026
- Cumulative days on market: 8 days
- Ownership: Fee Simple
- Total actual rent: 0
- Electric utility on property: Yes
- Road surface type: Paved, Asphalt
Estimated market value
$789,700
$750,000 - $829,000
$4,485/mo
Price history
Price history
| Date | Event | Price |
|---|---|---|
| 1/16/2026 | Listed for sale | $824,990-5.7%$337/sqft |
Source: | ||
| 11/25/2025 | Listing removed | $4,500$2/sqft |
Source: Stellar MLS #O6351518 Report a problem | ||
| 10/10/2025 | Listing removed | $874,900$357/sqft |
Source: | ||
| 10/10/2025 | Listed for rent | $4,500$2/sqft |
Source: Stellar MLS #O6351518 Report a problem | ||
| 8/11/2025 | Price change | $874,900-2.8%$357/sqft |
Source: | ||
Public tax history
Public tax history
| Year | Property taxes | Tax assessment |
|---|---|---|
| 2024 | $3,949 +7.3% | $265,917 +3% |
| 2023 | $3,679 +3.9% | $258,172 +3% |
| 2022 | $3,542 +1.7% | $250,652 +3% |
Find assessor info on the county website
BuyAbility℠ payment
Est. payment
$5,768/mo
Principal & interest
$4015
Property taxes
$1464
Home insurance
$289
Climate risks
Neighborhood: 34786
Nearby schools
GreatSchools rating
- 10/10Windermere Elementary SchoolGrades: PK-5Distance: 1 mi
- 9/10Bridgewater Middle SchoolGrades: 6-8Distance: 4.2 mi
- 7/10Windermere High SchoolGrades: 9-12Distance: 2.8 mi
Schools provided by the listing agent
- Elementary: Windermere Elem
- Middle: Bridgewater Middle
- High: Windermere High School
Source: Stellar MLS. This data may not be complete. We recommend contacting the local school district to confirm school assignments for this home.
