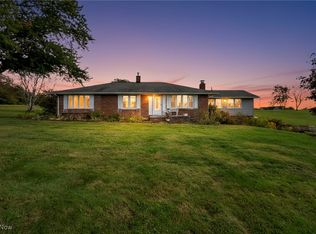Sold for $215,000
$215,000
11996 Bower Rd, Minerva, OH 44657
3beds
1,960sqft
Single Family Residence
Built in 1966
0.76 Acres Lot
$222,800 Zestimate®
$110/sqft
$1,494 Estimated rent
Home value
$222,800
$140,000 - $354,000
$1,494/mo
Zestimate® history
Loading...
Owner options
Explore your selling options
What's special
This 3-bedroom home sits on a peaceful 0.75-acre lot in the Minerva Local School District and features a beautifully updated exterior that’s ready to impress. Inside, you’ll find an updated kitchen and bathroom, while the remainder of the interior is ready for your personal finishing touches. A walk-out lower level provides flexible space ideal for a home office, recreation area, or additional living space. The property includes full bathrooms on both levels, an attached 2-car garage, a carport, and a woodburner for efficient, cozy heating during colder months. With ample outdoor space and a convenient rural location, this home offers a wonderful mix of comfort, character, and room to make it your own. Don’t miss this opportunity to create your dream home in the country!
Zillow last checked: 8 hours ago
Listing updated: August 14, 2025 at 09:29am
Listing Provided by:
Caitlin Tasker caitlin@thekeygroupohio.com330-257-3804,
Real of Ohio,
Nicole M Ward 330-807-1303,
Real of Ohio
Bought with:
Shirley Ryan, 2008001912
Tarter Realty
Source: MLS Now,MLS#: 5126983 Originating MLS: Akron Cleveland Association of REALTORS
Originating MLS: Akron Cleveland Association of REALTORS
Facts & features
Interior
Bedrooms & bathrooms
- Bedrooms: 3
- Bathrooms: 2
- Full bathrooms: 2
- Main level bathrooms: 1
- Main level bedrooms: 3
Primary bedroom
- Level: First
- Dimensions: 15 x 12
Bedroom
- Level: First
- Dimensions: 13 x 10
Bedroom
- Level: First
- Dimensions: 12 x 9
Bathroom
- Level: Lower
Dining room
- Level: First
- Dimensions: 12 x 10
Family room
- Level: Lower
- Dimensions: 25 x 15
Kitchen
- Level: First
- Dimensions: 12 x 11
Living room
- Level: First
- Dimensions: 17 x 13
Other
- Level: Lower
- Dimensions: 15 x 11
Recreation
- Level: Lower
- Dimensions: 22 x 13
Utility room
- Level: Lower
- Dimensions: 11 x 5
Heating
- Hot Water, Propane, Steam, Wood
Cooling
- Ceiling Fan(s)
Appliances
- Included: Built-In Oven, Dishwasher, Microwave
Features
- Basement: Finished,Walk-Out Access
- Has fireplace: No
Interior area
- Total structure area: 1,960
- Total interior livable area: 1,960 sqft
- Finished area above ground: 958
- Finished area below ground: 1,002
Property
Parking
- Total spaces: 4
- Parking features: Carport, Driveway, Garage
- Garage spaces: 2
- Carport spaces: 2
- Covered spaces: 4
Features
- Levels: Two,Multi/Split
- Stories: 2
- Patio & porch: Deck
- Has view: Yes
- View description: Canyon
Lot
- Size: 0.76 Acres
- Features: Irregular Lot
Details
- Additional structures: Outbuilding, Storage
- Parcel number: 7900474000
Construction
Type & style
- Home type: SingleFamily
- Architectural style: Bi-Level
- Property subtype: Single Family Residence
Materials
- Brick, Vinyl Siding
- Roof: Metal
Condition
- Year built: 1966
Utilities & green energy
- Sewer: Septic Tank
- Water: Well
Community & neighborhood
Location
- Region: Minerva
Other
Other facts
- Listing terms: Cash,Conventional,FHA,VA Loan
Price history
| Date | Event | Price |
|---|---|---|
| 8/14/2025 | Pending sale | $208,000-3.3%$106/sqft |
Source: | ||
| 8/11/2025 | Sold | $215,000+3.4%$110/sqft |
Source: | ||
| 6/10/2025 | Contingent | $208,000$106/sqft |
Source: | ||
| 6/6/2025 | Listed for sale | $208,000+66.7%$106/sqft |
Source: | ||
| 5/18/2009 | Listing removed | $124,775$64/sqft |
Source: Listhub #3004752 Report a problem | ||
Public tax history
| Year | Property taxes | Tax assessment |
|---|---|---|
| 2024 | $2,240 -4.2% | $55,900 |
| 2023 | $2,337 -0.5% | $55,900 |
| 2022 | $2,348 +12.4% | $55,900 +18.3% |
Find assessor info on the county website
Neighborhood: 44657
Nearby schools
GreatSchools rating
- 6/10Minerva Elementary SchoolGrades: K-5Distance: 2.4 mi
- 7/10Minerva Middle SchoolGrades: 6-8Distance: 2.2 mi
- 4/10Minerva High SchoolGrades: 9-12Distance: 2.5 mi
Schools provided by the listing agent
- District: Minerva LSD - 7610
Source: MLS Now. This data may not be complete. We recommend contacting the local school district to confirm school assignments for this home.
Get pre-qualified for a loan
At Zillow Home Loans, we can pre-qualify you in as little as 5 minutes with no impact to your credit score.An equal housing lender. NMLS #10287.
