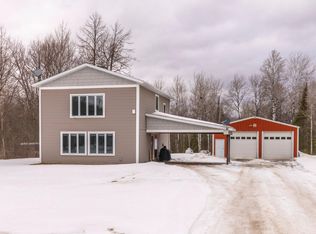Sold for $324,900
$324,900
11999 Lindquist Rd, Hibbing, MN 55746
3beds
2baths
1,915sqft
Residential
Built in 1966
5.04 Acres Lot
$345,200 Zestimate®
$170/sqft
$2,199 Estimated rent
Home value
$345,200
$328,000 - $362,000
$2,199/mo
Zestimate® history
Loading...
Owner options
Explore your selling options
What's special
Country living not far from town is not only what this 3+ Bedroom Split Level Home has to offer. The main level is open concept with an updated kitchen that has custom cabinets & granite countertops, large living room (wood floors), dining room (wood floors), two bedrooms & updated bathroom. Lower level has rec room with gas log fireplace, 2 additional bedrooms (w/out egress), 2nd bathroom & laundry room. Do you like to entertain? This home has a multi level deck with patio area & fire-pit. Do you need garage space? The 36X50 garage/shop will give you just that. This home is a must see. Call today for your personal tour.
Zillow last checked: 8 hours ago
Listing updated: December 01, 2023 at 11:03am
Listed by:
Danielle Randa-Sauter,
Northbound Realty LLC
Bought with:
Village Realty
Source: Range AOR,MLS#: 145866
Facts & features
Interior
Bedrooms & bathrooms
- Bedrooms: 3
- Bathrooms: 2
Bedroom 1
- Level: Main
- Area: 100.85
- Dimensions: 11.42 x 8.83
Bedroom 2
- Level: Main
- Area: 100
- Dimensions: 12.5 x 8
Bedroom 3
- Level: Lower
- Area: 90.67
- Dimensions: 11.33 x 8
Dining room
- Level: Main
- Area: 114.56
- Dimensions: 9.75 x 11.75
Kitchen
- Area: 206.58
- Dimensions: 18.5 x 11.17
Living room
- Level: Main
- Area: 213.06
- Dimensions: 19.67 x 10.83
Heating
- Natural Gas, Forced Air
Cooling
- Central Air
Appliances
- Included: Dishwasher, Electric Range, Refrigerator, Washer, Gas Dryer, Gas Water Heater
Features
- Basement: Block,Full
- Number of fireplaces: 1
- Fireplace features: 1 Fireplace, Gas Log
Interior area
- Total structure area: 2,016
- Total interior livable area: 1,915 sqft
- Finished area below ground: 1,008
Property
Parking
- Total spaces: 3
- Parking features: 3+ Stalls
- Garage spaces: 3
Features
- Levels: Bi-Level
- Patio & porch: Deck, Patio
- Exterior features: Guttering: Yes
- Fencing: Chain Link
- Waterfront features: 0 - None
Lot
- Size: 5.04 Acres
- Dimensions: 1300 x 165
Details
- Parcel number: 141005004945
Construction
Type & style
- Home type: SingleFamily
- Property subtype: Residential
Materials
- Stone, Vinyl Siding, Wood Frame
- Roof: Shingle
Condition
- Year built: 1966
Utilities & green energy
- Electric: Amps: 200
- Utilities for property: Water Connected, Sewer Connected, Natural Gas Connected
Community & neighborhood
Location
- Region: Hibbing
Price history
| Date | Event | Price |
|---|---|---|
| 12/1/2023 | Sold | $324,900-1.5%$170/sqft |
Source: Range AOR #145866 Report a problem | ||
| 10/4/2023 | Contingent | $329,900$172/sqft |
Source: Range AOR #145866 Report a problem | ||
| 9/27/2023 | Listed for sale | $329,900-2.7%$172/sqft |
Source: Range AOR #145866 Report a problem | ||
| 9/27/2023 | Listing removed | -- |
Source: Owner Report a problem | ||
| 9/13/2023 | Listed for sale | $339,000+104.6%$177/sqft |
Source: Owner Report a problem | ||
Public tax history
| Year | Property taxes | Tax assessment |
|---|---|---|
| 2024 | $2,684 +26.8% | $215,800 +2.2% |
| 2023 | $2,116 +12.7% | $211,100 +34.5% |
| 2022 | $1,878 +1% | $156,900 +11.3% |
Find assessor info on the county website
Neighborhood: 55746
Nearby schools
GreatSchools rating
- NAGreenhaven Elementary SchoolGrades: PK-2Distance: 1.6 mi
- 8/10Hibbing High SchoolGrades: 7-12Distance: 2.7 mi
- 6/10Lincoln Elementary SchoolGrades: 2-6Distance: 2.7 mi
Schools provided by the listing agent
- District: Hibbing #701
Source: Range AOR. This data may not be complete. We recommend contacting the local school district to confirm school assignments for this home.
Get pre-qualified for a loan
At Zillow Home Loans, we can pre-qualify you in as little as 5 minutes with no impact to your credit score.An equal housing lender. NMLS #10287.
