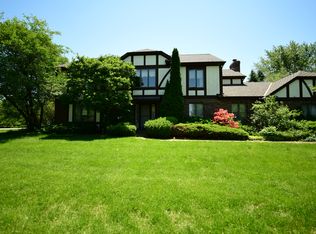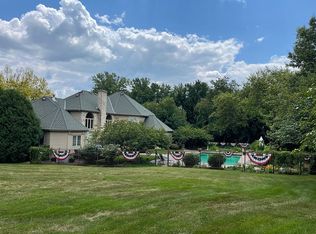Closed
$585,000
11N182 Johnstown Rd, Elgin, IL 60124
4beds
2,964sqft
Single Family Residence
Built in 1988
1.02 Acres Lot
$595,600 Zestimate®
$197/sqft
$3,429 Estimated rent
Home value
$595,600
$542,000 - $655,000
$3,429/mo
Zestimate® history
Loading...
Owner options
Explore your selling options
What's special
MULTIPLE OFFERS - Please submit your client's highest and best no later than Saturday, 11/11 at 5:00 pm. Custom Lambie built brick and cedar ranch on an acre lot in prestigious Williamsburg Green adjacent to Elgin Country Club! Large family room with vaulted ceiling, floor to ceiling all masonry brick fireplace with gas starter, half Palladian windows. Formal living and dining rooms with 12' ceilings, eat in kitchen with breakfast bar and eating area with built in storage and French doors to Sun Room. Kitchen has oak cabinetry with and pantry. Primary suite with French doors to Sun Room with two skylights, bath with whirlpool tub, separate shower and two vanities. Daylight basement with deep pour foundation, large Rec Room (pool table does not stay), 2nd Kitchen, 4th Bedroom, full bath, large storage area and exterior access. Two Lennox energy efficient GFA furnaces and central air units allow for zoned heating and cooling. Anderson casement windows, underground sprinkler system, drywalled and insulated three car garage with gas line for heater. 42x20 tiered Trex deck with built in seating and pergola, concrete circular driveway and cedar shake roof. Sought after ranch in desirable subdivision with no through traffic. Burlington School District 301, easy access to Randall Rd corridor, Big Timber Metra station and I-90 interchange.
Zillow last checked: 8 hours ago
Listing updated: December 16, 2023 at 12:00am
Listing courtesy of:
Bruce Wascher, CRS,GRI 847-309-2022,
RE/MAX Horizon
Bought with:
Marti LaHood
Keller Williams Preferred Rlty
Source: MRED as distributed by MLS GRID,MLS#: 11921359
Facts & features
Interior
Bedrooms & bathrooms
- Bedrooms: 4
- Bathrooms: 4
- Full bathrooms: 3
- 1/2 bathrooms: 1
Primary bedroom
- Features: Flooring (Carpet), Window Treatments (Double Pane Windows), Bathroom (Full, Double Sink, Whirlpool & Sep Shwr)
- Level: Main
- Area: 224 Square Feet
- Dimensions: 16X14
Bedroom 2
- Features: Flooring (Carpet), Window Treatments (Blinds, Double Pane Windows, Screens)
- Level: Main
- Area: 143 Square Feet
- Dimensions: 13X11
Bedroom 3
- Features: Flooring (Carpet), Window Treatments (Blinds, Double Pane Windows, Screens)
- Level: Main
- Area: 132 Square Feet
- Dimensions: 12X11
Bedroom 4
- Features: Flooring (Carpet)
- Level: Basement
- Area: 169 Square Feet
- Dimensions: 13X13
Dining room
- Features: Flooring (Carpet), Window Treatments (Double Pane Windows, Curtains/Drapes, Screens)
- Level: Main
- Area: 182 Square Feet
- Dimensions: 14X13
Eating area
- Features: Flooring (Carpet), Window Treatments (Shades)
- Level: Main
- Area: 121 Square Feet
- Dimensions: 11X11
Family room
- Features: Flooring (Carpet), Window Treatments (Blinds, Screens, Palladian Windows)
- Level: Main
- Area: 323 Square Feet
- Dimensions: 19X17
Foyer
- Features: Flooring (Ceramic Tile), Window Treatments (Double Pane Windows)
- Level: Main
- Area: 100 Square Feet
- Dimensions: 10X10
Other
- Features: Flooring (Ceramic Tile), Window Treatments (Double Pane Windows, Screens)
- Level: Main
- Area: 297 Square Feet
- Dimensions: 27X11
Kitchen
- Features: Kitchen (Eating Area-Breakfast Bar, Eating Area-Table Space, Pantry-Closet), Flooring (Ceramic Tile)
- Level: Main
- Area: 144 Square Feet
- Dimensions: 12X12
Kitchen 2nd
- Features: Flooring (Ceramic Tile)
- Level: Basement
- Area: 120 Square Feet
- Dimensions: 12X10
Laundry
- Features: Flooring (Carpet), Window Treatments (Double Pane Windows, Curtains/Drapes, Screens)
- Level: Main
- Area: 121 Square Feet
- Dimensions: 11X11
Living room
- Features: Flooring (Carpet), Window Treatments (Double Pane Windows, Screens)
- Level: Main
- Area: 270 Square Feet
- Dimensions: 18X15
Recreation room
- Features: Flooring (Carpet), Window Treatments (Shades)
- Level: Basement
- Area: 754 Square Feet
- Dimensions: 29X26
Storage
- Features: Flooring (Other)
- Level: Basement
- Area: 660 Square Feet
- Dimensions: 30X22
Heating
- Natural Gas, Forced Air
Cooling
- Central Air, Zoned
Appliances
- Included: Double Oven, Microwave, Dishwasher, Refrigerator, Washer, Dryer, Disposal, Trash Compactor, Oven, Water Softener Owned, Humidifier, Gas Water Heater
- Laundry: Main Level, Gas Dryer Hookup, In Unit, Laundry Chute, Sink
Features
- Cathedral Ceiling(s), 1st Floor Bedroom, 1st Floor Full Bath, Built-in Features, Walk-In Closet(s)
- Windows: Screens
- Basement: Finished,Exterior Entry,9 ft + pour,Full
- Attic: Full,Unfinished
- Number of fireplaces: 1
- Fireplace features: Wood Burning, Attached Fireplace Doors/Screen, Gas Starter, Masonry, Family Room
Interior area
- Total structure area: 5,498
- Total interior livable area: 2,964 sqft
- Finished area below ground: 1,634
Property
Parking
- Total spaces: 3
- Parking features: Concrete, Garage Door Opener, On Site, Garage Owned, Attached, Garage
- Attached garage spaces: 3
- Has uncovered spaces: Yes
Accessibility
- Accessibility features: Two or More Access Exits, Door Width 32 Inches or More, Hall Width 36 Inches or More, Lever Door Handles, Bath Grab Bars, Disability Access
Features
- Stories: 1
- Patio & porch: Deck
Lot
- Size: 1.02 Acres
- Dimensions: 267X204.91X165X200
- Features: Landscaped, Mature Trees
Details
- Parcel number: 0617376001
- Special conditions: None
- Other equipment: Water-Softener Owned, TV-Cable, Ceiling Fan(s), Sump Pump, Sprinkler-Lawn
Construction
Type & style
- Home type: SingleFamily
- Architectural style: Ranch
- Property subtype: Single Family Residence
Materials
- Brick, Cedar
- Foundation: Concrete Perimeter
- Roof: Shake
Condition
- New construction: No
- Year built: 1988
Utilities & green energy
- Electric: Circuit Breakers, 200+ Amp Service
- Sewer: Septic Tank
- Water: Well
Community & neighborhood
Security
- Security features: Security System, Carbon Monoxide Detector(s)
Community
- Community features: Street Paved
Location
- Region: Elgin
- Subdivision: Williamsburg Green
HOA & financial
HOA
- Has HOA: Yes
- HOA fee: $350 annually
- Services included: Other
Other
Other facts
- Listing terms: Conventional
- Ownership: Fee Simple
Price history
| Date | Event | Price |
|---|---|---|
| 12/14/2023 | Sold | $585,000-2.5%$197/sqft |
Source: | ||
| 12/13/2023 | Pending sale | $599,900$202/sqft |
Source: | ||
| 11/14/2023 | Contingent | $599,900$202/sqft |
Source: | ||
| 11/1/2023 | Listed for sale | $599,900$202/sqft |
Source: | ||
| 11/1/2023 | Listing removed | -- |
Source: | ||
Public tax history
Tax history is unavailable.
Neighborhood: 60124
Nearby schools
GreatSchools rating
- 8/10Country Trails Elementary SchoolGrades: PK-5Distance: 2.7 mi
- 7/10Prairie Knolls Middle SchoolGrades: 6-7Distance: 1.1 mi
- 8/10Central High SchoolGrades: 9-12Distance: 6.9 mi
Schools provided by the listing agent
- Elementary: Country Trails Elementary School
- Middle: Prairie Knolls Middle School
- High: Central High School
- District: 301
Source: MRED as distributed by MLS GRID. This data may not be complete. We recommend contacting the local school district to confirm school assignments for this home.

Get pre-qualified for a loan
At Zillow Home Loans, we can pre-qualify you in as little as 5 minutes with no impact to your credit score.An equal housing lender. NMLS #10287.
Sell for more on Zillow
Get a free Zillow Showcase℠ listing and you could sell for .
$595,600
2% more+ $11,912
With Zillow Showcase(estimated)
$607,512
