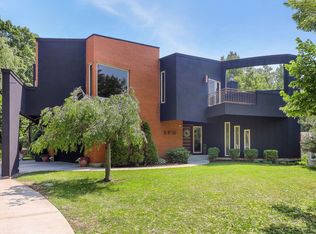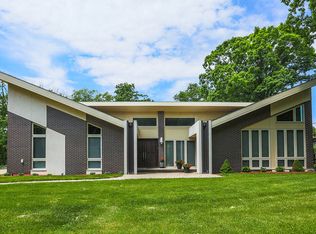Closed
$490,000
11S047 Palisades Rd, Burr Ridge, IL 60527
3beds
1,800sqft
Single Family Residence
Built in 1973
0.54 Acres Lot
$476,700 Zestimate®
$272/sqft
$3,285 Estimated rent
Home value
$476,700
$453,000 - $501,000
$3,285/mo
Zestimate® history
Loading...
Owner options
Explore your selling options
What's special
Welcome to this well-built and tastefully updated 3-bedroom, 2.5-bath split-level home, ideally nestled on a beautifully wooded and private half-acre lot. A circular driveway invites you in, leading to a two-car attached garage with a sleek epoxy floor. Step inside to find a renovated kitchen featuring whitewashed cabinetry, new stainless steel appliances, abundant recessed lighting, and a layout perfect for both everyday living and entertaining. The spacious living room is anchored by a charming Heatilator fireplace, creating a warm and inviting space. The upper level offers three comfortable bedrooms, including a primary suite with its own private bath featuring a double Corian vanity and direct access to a covered balcony that overlooks the peaceful, tree-lined backyard-complete with a storage shed for added convenience. The hall bath also features a double vanity, adding function to form. Downstairs, a cozy lower-level family room boasts a second Heatilator fireplace, offering a perfect retreat or gathering space. Additional highlights include a newer roof, fresh paint, new luxury vinyl plank flooring and the timeless appeal of quality construction throughout. This move-in-ready home offers privacy, comfort, and thoughtful updates in a serene, natural setting-don't miss it!
Zillow last checked: 8 hours ago
Listing updated: November 21, 2025 at 09:13am
Listing courtesy of:
Kim Wirtz, ABR,CRS,E-PRO 708-516-3050,
Wirtz Real Estate Group Inc.
Bought with:
Shannon April
@properties Christies International Real Estate
Source: MRED as distributed by MLS GRID,MLS#: 12363755
Facts & features
Interior
Bedrooms & bathrooms
- Bedrooms: 3
- Bathrooms: 3
- Full bathrooms: 2
- 1/2 bathrooms: 1
Primary bedroom
- Features: Flooring (Vinyl), Window Treatments (All), Bathroom (Full)
- Level: Second
- Area: 156 Square Feet
- Dimensions: 13X12
Bedroom 2
- Features: Flooring (Vinyl), Window Treatments (All)
- Level: Second
- Area: 132 Square Feet
- Dimensions: 12X11
Bedroom 3
- Features: Flooring (Vinyl), Window Treatments (All)
- Level: Second
- Area: 143 Square Feet
- Dimensions: 13X11
Dining room
- Features: Flooring (Vinyl), Window Treatments (All)
- Level: Main
- Area: 132 Square Feet
- Dimensions: 12X11
Family room
- Features: Flooring (Vinyl), Window Treatments (All)
- Level: Lower
- Area: 352 Square Feet
- Dimensions: 22X16
Kitchen
- Features: Kitchen (Eating Area-Table Space), Flooring (Ceramic Tile), Window Treatments (All)
- Level: Main
- Area: 168 Square Feet
- Dimensions: 14X12
Laundry
- Features: Flooring (Vinyl), Window Treatments (All)
- Level: Lower
- Area: 56 Square Feet
- Dimensions: 8X7
Living room
- Features: Flooring (Vinyl), Window Treatments (All)
- Level: Main
- Area: 273 Square Feet
- Dimensions: 21X13
Heating
- Natural Gas, Forced Air
Cooling
- Central Air
Appliances
- Included: Range, Dishwasher, Refrigerator, Washer, Dryer, Disposal, Stainless Steel Appliance(s)
Features
- Basement: Finished,Partial,Daylight
- Number of fireplaces: 2
- Fireplace features: Gas Log, Gas Starter, Heatilator, Family Room, Living Room
Interior area
- Total structure area: 0
- Total interior livable area: 1,800 sqft
Property
Parking
- Total spaces: 2.5
- Parking features: Circular Driveway, Garage Door Opener, Garage Owned, Attached, Garage
- Attached garage spaces: 2.5
- Has uncovered spaces: Yes
Accessibility
- Accessibility features: No Disability Access
Features
- Levels: Tri-Level
- Patio & porch: Patio
- Exterior features: Balcony
Lot
- Size: 0.54 Acres
- Dimensions: 100X234
- Features: Landscaped, Wooded, Mature Trees, Backs to Trees/Woods
Details
- Additional structures: Shed(s)
- Parcel number: 1011202002
- Special conditions: None
- Other equipment: Ceiling Fan(s), Sump Pump
Construction
Type & style
- Home type: SingleFamily
- Property subtype: Single Family Residence
Materials
- Brick
- Foundation: Concrete Perimeter
- Roof: Asphalt
Condition
- New construction: No
- Year built: 1973
Utilities & green energy
- Sewer: Public Sewer
- Water: Public
Community & neighborhood
Location
- Region: Burr Ridge
HOA & financial
HOA
- Services included: None
Other
Other facts
- Listing terms: Conventional
- Ownership: Fee Simple
Price history
| Date | Event | Price |
|---|---|---|
| 11/19/2025 | Sold | $490,000-2%$272/sqft |
Source: | ||
| 10/1/2025 | Listed for sale | $499,900$278/sqft |
Source: | ||
| 9/26/2025 | Contingent | $499,900$278/sqft |
Source: | ||
| 7/17/2025 | Listed for sale | $499,900$278/sqft |
Source: | ||
Public tax history
| Year | Property taxes | Tax assessment |
|---|---|---|
| 2023 | $7,159 +9.1% | $133,800 +10.1% |
| 2022 | $6,562 +4.3% | $121,530 +1.1% |
| 2021 | $6,290 +1.7% | $120,150 +2% |
Find assessor info on the county website
Neighborhood: 60527
Nearby schools
GreatSchools rating
- 3/10Anne M Jeans Elementary SchoolGrades: PK-4Distance: 0.7 mi
- 7/10Burr Ridge Middle SchoolGrades: 5-8Distance: 0.9 mi
- 8/10Hinsdale South High SchoolGrades: 9-12Distance: 2.8 mi
Schools provided by the listing agent
- District: 180
Source: MRED as distributed by MLS GRID. This data may not be complete. We recommend contacting the local school district to confirm school assignments for this home.

Get pre-qualified for a loan
At Zillow Home Loans, we can pre-qualify you in as little as 5 minutes with no impact to your credit score.An equal housing lender. NMLS #10287.
Sell for more on Zillow
Get a free Zillow Showcase℠ listing and you could sell for .
$476,700
2% more+ $9,534
With Zillow Showcase(estimated)
$486,234
