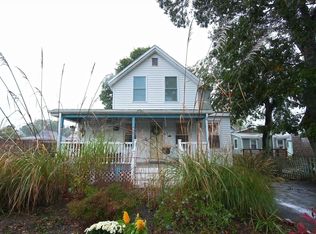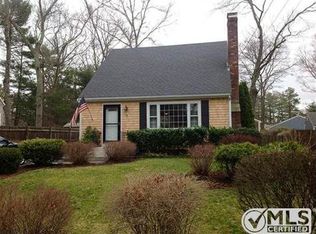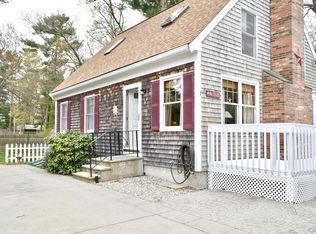Sold for $3,300,000
$3,300,000
12-13 Shell Ln, Wareham, MA 02571
5beds
5,350sqft
Single Family Residence
Built in 2001
1.05 Acres Lot
$3,133,500 Zestimate®
$617/sqft
$5,440 Estimated rent
Home value
$3,133,500
$2.69M - $3.60M
$5,440/mo
Zestimate® history
Loading...
Owner options
Explore your selling options
What's special
Welcome to your secluded 1+ acre waterfront oasis boasting 100 feet of oceanfront bliss. This property offers a private boater's dream with a newly constructed 38-foot dock with water/electricity and 20,000lb lift, minutes from Cape Cod Canal & Islands. Behold this two-house compound, where luxury meets functionality in perfect harmony. The main house invites you to indulge in waterfront living at its finest, with a sprawling deck offering panoramic views of the serene surroundings. Step inside to discover a bright and airy open-concept layout, with views from every window. The primary suite, comprising three rooms and an en-suite bath, ensures privacy and tranquility, while the second floor boasts generously sized bedrooms and a spacious bonus room, all overlooking the picturesque Onset Beach. A charming 2+ bedroom guest house provides additional comfort or income. Experience the ultimate waterfront lifestyle where luxury meets natural beauty.
Zillow last checked: 8 hours ago
Listing updated: May 04, 2024 at 10:27am
Listed by:
James OBrien 508-566-7729,
Keller Williams Realty 508-534-7200
Bought with:
Jill Gallagher
RE/MAX Vantage
Source: MLS PIN,MLS#: 73214741
Facts & features
Interior
Bedrooms & bathrooms
- Bedrooms: 5
- Bathrooms: 5
- Full bathrooms: 4
- 1/2 bathrooms: 1
- Main level bathrooms: 1
- Main level bedrooms: 1
Primary bedroom
- Features: Bathroom - Full, Bathroom - Double Vanity/Sink, Skylight, Closet - Linen, Walk-In Closet(s), Flooring - Hardwood, Flooring - Stone/Ceramic Tile, Flooring - Wood, Window(s) - Picture, Dressing Room, Recessed Lighting, Remodeled, Wainscoting, Crown Molding, Closet - Double, Window Seat
- Level: Main,First
- Area: 364
- Dimensions: 26 x 14
Bedroom 2
- Features: Closet, Flooring - Wall to Wall Carpet, Window(s) - Picture, Recessed Lighting, Remodeled
- Level: Second
- Area: 192
- Dimensions: 16 x 12
Bedroom 3
- Features: Closet, Flooring - Wall to Wall Carpet, Window(s) - Picture, Recessed Lighting, Remodeled
- Level: Second
- Area: 192
- Dimensions: 16 x 12
Bedroom 4
- Features: Closet, Flooring - Wall to Wall Carpet, Remodeled
- Level: First
- Area: 130
- Dimensions: 13 x 10
Bedroom 5
- Features: Closet, Flooring - Stone/Ceramic Tile, Remodeled
- Level: First
- Area: 99
- Dimensions: 11 x 9
Primary bathroom
- Features: Yes
Bathroom 1
- Features: Bathroom - Full, Bathroom - Double Vanity/Sink, Bathroom - Tiled With Tub & Shower, Skylight, Walk-In Closet(s), Flooring - Wood, Double Vanity, Dressing Room, Recessed Lighting, Remodeled, Soaking Tub
- Level: Main,First
- Area: 228
- Dimensions: 19 x 12
Bathroom 2
- Features: Bathroom - Full, Bathroom - With Tub & Shower, Skylight, Closet, Flooring - Wood, Remodeled
- Level: Second
- Area: 64
- Dimensions: 8 x 8
Bathroom 3
- Features: Bathroom - With Tub & Shower, Closet, Remodeled
- Level: First
- Area: 32
- Dimensions: 8 x 4
Dining room
- Features: Vaulted Ceiling(s), Flooring - Hardwood, Flooring - Stone/Ceramic Tile, Window(s) - Picture, Recessed Lighting, Remodeled, Wainscoting
- Level: First
- Area: 242
- Dimensions: 22 x 11
Kitchen
- Features: Vaulted Ceiling(s), Flooring - Stone/Ceramic Tile, Flooring - Wood, Window(s) - Picture, Pantry, Countertops - Upgraded, Kitchen Island, Cabinets - Upgraded, Exterior Access, Open Floorplan, Recessed Lighting, Remodeled, Stainless Steel Appliances, Gas Stove, Lighting - Overhead
- Level: First
- Area: 255
- Dimensions: 17 x 15
Living room
- Features: Ceiling Fan(s), Vaulted Ceiling(s), Flooring - Stone/Ceramic Tile, Flooring - Wood, Window(s) - Picture, Balcony / Deck, Cable Hookup, Chair Rail, Deck - Exterior, Exterior Access, High Speed Internet Hookup, Open Floorplan, Recessed Lighting, Remodeled, Slider, Wainscoting, Crown Molding, Decorative Molding
- Level: Main,First
- Area: 399
- Dimensions: 21 x 19
Office
- Features: Flooring - Wood, Recessed Lighting, Remodeled
- Level: First
- Area: 255
- Dimensions: 17 x 15
Heating
- Central, Baseboard, Radiant, Natural Gas, Propane, Ductless
Cooling
- Central Air, Ductless
Appliances
- Included: Water Heater, Range, Dishwasher, Microwave, Refrigerator, Freezer, Washer, Dryer, Water Treatment, Vacuum System, Water Softener, Instant Hot Water
- Laundry: Dryer Hookup - Electric, Washer Hookup, Linen Closet(s), Flooring - Stone/Ceramic Tile, Electric Dryer Hookup, Remodeled, First Floor
Features
- Recessed Lighting, Bathroom - Half, Bonus Room, Bathroom, Loft, Home Office, Central Vacuum, Walk-up Attic, Wired for Sound, Internet Available - Broadband
- Flooring: Wood, Tile, Carpet, Bamboo, Hardwood, Flooring - Wood, Flooring - Stone/Ceramic Tile, Flooring - Wall to Wall Carpet
- Doors: French Doors
- Windows: Screens
- Basement: Full,Walk-Out Access,Interior Entry,Garage Access,Unfinished
- Number of fireplaces: 2
- Fireplace features: Living Room, Master Bedroom
Interior area
- Total structure area: 5,350
- Total interior livable area: 5,350 sqft
Property
Parking
- Total spaces: 18
- Parking features: Attached, Under, Garage Door Opener, Off Street, Stone/Gravel
- Attached garage spaces: 2
- Uncovered spaces: 16
Features
- Patio & porch: Deck - Roof, Deck - Composite, Covered
- Exterior features: Deck - Roof, Deck - Composite, Covered Patio/Deck, Balcony, Rain Gutters, Greenhouse, Professional Landscaping, Sprinkler System, Decorative Lighting, Screens, Fenced Yard, Fruit Trees, Garden, Guest House, Outdoor Shower
- Fencing: Fenced/Enclosed,Fenced
- Has view: Yes
- View description: Scenic View(s), Water, Bay, Ocean
- Has water view: Yes
- Water view: Bay,Ocean,Water
- Waterfront features: Waterfront, Ocean, Bay, Bay, Ocean, 1/2 to 1 Mile To Beach, Beach Ownership(Public)
Lot
- Size: 1.05 Acres
- Features: Easements, Underground Storage Tank, Level
Details
- Additional structures: Greenhouse, Guest House
- Zoning: r60
Construction
Type & style
- Home type: SingleFamily
- Architectural style: Cape,Cottage,Craftsman
- Property subtype: Single Family Residence
Materials
- Frame
- Foundation: Concrete Perimeter
- Roof: Shingle
Condition
- Updated/Remodeled,Remodeled
- Year built: 2001
Utilities & green energy
- Electric: Generator, 110 Volts, 220 Volts, Circuit Breakers
- Sewer: Private Sewer
- Water: Private
- Utilities for property: for Gas Range, for Gas Oven, for Electric Dryer, Washer Hookup
Green energy
- Energy efficient items: Attic Vent Elec.
Community & neighborhood
Security
- Security features: Security System
Community
- Community features: Shopping, Walk/Jog Trails, Golf, Medical Facility, Conservation Area, House of Worship, Private School, Public School
Location
- Region: Wareham
Other
Other facts
- Listing terms: Contract
Price history
| Date | Event | Price |
|---|---|---|
| 5/3/2024 | Sold | $3,300,000+3.2%$617/sqft |
Source: MLS PIN #73214741 Report a problem | ||
| 4/14/2024 | Pending sale | $3,199,000$598/sqft |
Source: | ||
| 3/19/2024 | Listed for sale | $3,199,000$598/sqft |
Source: | ||
| 3/19/2024 | Listing removed | $3,199,000$598/sqft |
Source: | ||
| 10/30/2023 | Price change | $3,199,000-12.4%$598/sqft |
Source: MLS PIN #73164662 Report a problem | ||
Public tax history
Tax history is unavailable.
Neighborhood: Onset
Nearby schools
GreatSchools rating
- 5/10Wareham Elementary SchoolGrades: PK-4Distance: 3.4 mi
- 3/10Wareham Senior High SchoolGrades: 8-12Distance: 3.2 mi
- 6/10Wareham Middle SchoolGrades: 5-7Distance: 3.4 mi
Get a cash offer in 3 minutes
Find out how much your home could sell for in as little as 3 minutes with a no-obligation cash offer.
Estimated market value$3,133,500
Get a cash offer in 3 minutes
Find out how much your home could sell for in as little as 3 minutes with a no-obligation cash offer.
Estimated market value
$3,133,500


