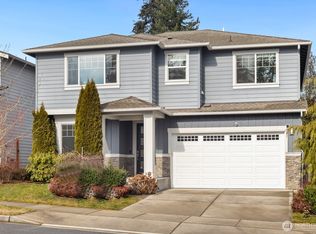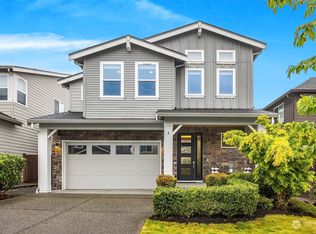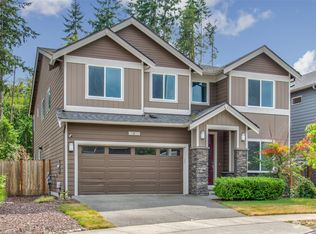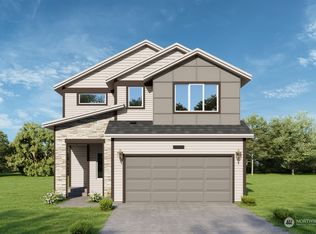Sold
Listed by:
Grace Lee,
John L. Scott, Inc.
Bought with: Dulay Homes LLC
$1,200,000
12 175th Place SE, Bothell, WA 98012
4beds
2,422sqft
Single Family Residence
Built in 2017
4,547.66 Square Feet Lot
$1,179,700 Zestimate®
$495/sqft
$3,554 Estimated rent
Home value
$1,179,700
$1.10M - $1.27M
$3,554/mo
Zestimate® history
Loading...
Owner options
Explore your selling options
What's special
Welcome to the Lozier at Normandie Woods, this north-facing corner lot home offers modern comfort and convenience! Immaculately maintained 4B , 2.5BA , luxurious master suite with a 5-piece bath and walk-in closet. Main-floor den is perfect for a home office or cozy sitting area.The chef’s kitchen features a 36" commercial-style range, soft-close drawers and doors, . Tankless water heater, high-efficiency furnace. Enjoy the fully fenced, flat, south-facing backyard, ideal for entertaining and relaxation. Prime location—less than 10 minutes to I-5, Highway 405, Alderwood Mall, and an abundance of shopping, dining, and entertainment options, and cinema!Don’t miss this opportunity! The home has been pre-inspected, and the receipt is available.
Zillow last checked: 8 hours ago
Listing updated: July 19, 2025 at 04:03am
Listed by:
Grace Lee,
John L. Scott, Inc.
Bought with:
Lalita Chaudhary, 20116380
Dulay Homes LLC
Source: NWMLS,MLS#: 2371223
Facts & features
Interior
Bedrooms & bathrooms
- Bedrooms: 4
- Bathrooms: 3
- Full bathrooms: 2
- 1/2 bathrooms: 1
- Main level bathrooms: 1
Other
- Level: Main
Den office
- Level: Main
Dining room
- Level: Main
Entry hall
- Level: Main
Great room
- Level: Main
Kitchen with eating space
- Level: Main
Living room
- Level: Main
Heating
- Fireplace, 90%+ High Efficiency, Forced Air, Electric, Natural Gas
Cooling
- 90%+ High Efficiency, Central Air
Appliances
- Included: Dishwasher(s), Dryer(s), Microwave(s), Refrigerator(s), Stove(s)/Range(s), Washer(s)
Features
- Dining Room, Loft, Walk-In Pantry
- Flooring: Ceramic Tile, Hardwood, Vinyl, Carpet
- Doors: French Doors
- Basement: None
- Number of fireplaces: 1
- Fireplace features: Gas, Main Level: 1, Fireplace
Interior area
- Total structure area: 2,422
- Total interior livable area: 2,422 sqft
Property
Parking
- Total spaces: 2
- Parking features: Attached Garage
- Attached garage spaces: 2
Features
- Levels: Two
- Stories: 2
- Entry location: Main
- Patio & porch: Dining Room, Fireplace, French Doors, Loft, Walk-In Closet(s), Walk-In Pantry
Lot
- Size: 4,547 sqft
- Features: Corner Lot, Curbs, Paved, Sidewalk, Cable TV, Fenced-Fully
Details
- Parcel number: 01164700004200
- Special conditions: Standard
Construction
Type & style
- Home type: SingleFamily
- Architectural style: Modern
- Property subtype: Single Family Residence
Materials
- Cement Planked, Wood Siding, Cement Plank
- Foundation: Poured Concrete
- Roof: Composition
Condition
- Very Good
- Year built: 2017
- Major remodel year: 2017
Details
- Builder name: Lozier
Utilities & green energy
- Electric: Company: Puget Sound Energy
- Sewer: Sewer Connected, Company: Alderwood Water & Wastewater District
- Water: Public, Company: Alderwood Water & Wastewater District
- Utilities for property: Xfinity/ Ziply
Community & neighborhood
Community
- Community features: CCRs, Park, Playground
Location
- Region: Bothell
- Subdivision: Bothell
HOA & financial
HOA
- HOA fee: $87 monthly
- Association phone: 360-512-3820
Other financial information
- Total actual rent: 3900
Other
Other facts
- Listing terms: Cash Out,Conventional,FHA,USDA Loan,VA Loan
- Cumulative days on market: 1 day
Price history
| Date | Event | Price |
|---|---|---|
| 6/18/2025 | Sold | $1,200,000+1.7%$495/sqft |
Source: | ||
| 5/17/2025 | Pending sale | $1,180,000$487/sqft |
Source: | ||
| 5/16/2025 | Listed for sale | $1,180,000+76.1%$487/sqft |
Source: | ||
| 12/4/2017 | Sold | $669,950$277/sqft |
Source: | ||
Public tax history
| Year | Property taxes | Tax assessment |
|---|---|---|
| 2024 | $8,168 +4.7% | $995,200 +5.2% |
| 2023 | $7,799 -6% | $946,100 -10.1% |
| 2022 | $8,292 +8.7% | $1,052,600 +33.5% |
Find assessor info on the county website
Neighborhood: 98012
Nearby schools
GreatSchools rating
- 4/10Martha Lake Elementary SchoolGrades: K-6Distance: 0.7 mi
- 6/10Brier Terrace Middle SchoolGrades: 7-8Distance: 3.5 mi
- 6/10Lynnwood High SchoolGrades: 9-12Distance: 0.5 mi
Schools provided by the listing agent
- Elementary: Martha Lake ElemMl
- Middle: Alderwood Mid
- High: Lynnwood High
Source: NWMLS. This data may not be complete. We recommend contacting the local school district to confirm school assignments for this home.

Get pre-qualified for a loan
At Zillow Home Loans, we can pre-qualify you in as little as 5 minutes with no impact to your credit score.An equal housing lender. NMLS #10287.



