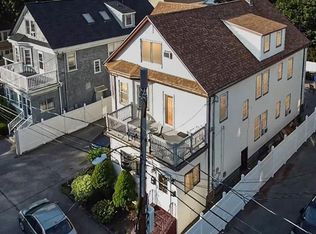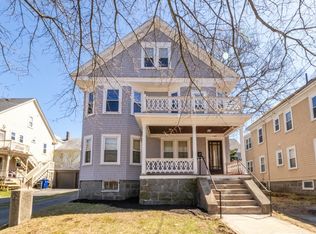WELCOME HOME! This rare THREE family home located in Milton is perfect for first time home buyers looking to build equity or full size families looking to move into this pristine neighborhood. Home is nestled in suburbia however is just a stone's throw away to the city of Boston. Close proximity to public transportation, shopping, and major highways are added features along with updated kitchens, bathrooms, heating, plumbing, and electrical systems. Home is back on market due to buyer's financing. OPEN HOUSE SUNDAY SEPTEMBER 20th from 12:00 P.M to 1:30 P.M. ALL OFFERS DUE TUESDAY SEPTEMBER 22nd by 5:00PM. HIGHEST & BEST
This property is off market, which means it's not currently listed for sale or rent on Zillow. This may be different from what's available on other websites or public sources.

