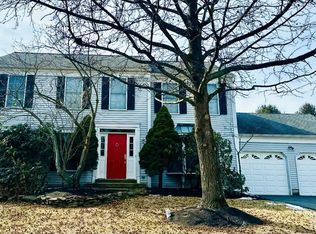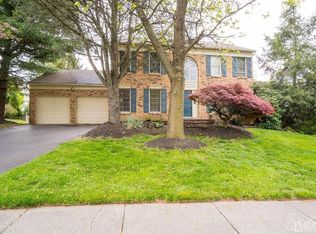Sold for $942,999
$942,999
12 Adams Rd, Kendall Park, NJ 08824
4beds
2,396sqft
Single Family Residence
Built in 1990
0.26 Acres Lot
$1,038,200 Zestimate®
$394/sqft
$4,572 Estimated rent
Home value
$1,038,200
$934,000 - $1.15M
$4,572/mo
Zestimate® history
Loading...
Owner options
Explore your selling options
What's special
EAST FACING Located in the heart of the highly desirable Timber Ponds neighborhood, this northeast facing 4-bedroom, 2.5-bathroom home offers the perfect combination of elegance and everyday comfort! Situated in a top-rated blue ribbon school district, this inviting property features a cozy family room with a gas-burning fireplace (converted from wood-burning), and a chef's kitchen complete with granite countertops, a pantry, and a commercial-grade Wolf stove. The master bedroom boasts a large walk-in closet and a skylight-lit master bathroom, while the fully finished basement provides additional living space with built-in speakers and more. Step outside to a beautifully updated Trex deck with a built-in gas line for grilling and enjoy the serene backyard that backs to public park. Conveniently located near major highways and shopping centers, this home is priced to sell! Personalize this home just meant for you by adding your color palettes and upgrading the bathrooms. This is yours!
Zillow last checked: 8 hours ago
Listing updated: May 09, 2025 at 07:20am
Listed by:
RE/MAX ONE
Source: All Jersey MLS,MLS#: 2509410R
Facts & features
Interior
Bedrooms & bathrooms
- Bedrooms: 4
- Bathrooms: 3
- Full bathrooms: 2
- 1/2 bathrooms: 1
Primary bedroom
- Features: Two Sinks, Full Bath, Walk-In Closet(s)
- Area: 240.63
- Dimensions: 17.5 x 13.75
Bedroom 2
- Area: 181.25
- Dimensions: 15 x 12.08
Bedroom 3
- Area: 155.56
- Dimensions: 13.33 x 11.67
Bedroom 4
- Area: 136.69
- Dimensions: 12.33 x 11.08
Bathroom
- Features: Stall Shower and Tub, Two Sinks
Dining room
- Features: Formal Dining Room
- Area: 158.13
- Dimensions: 13.75 x 11.5
Family room
- Area: 239.02
- Length: 193
Kitchen
- Features: Granite/Corian Countertops, Kitchen Island, Pantry, Eat-in Kitchen
- Area: 272.8
- Dimensions: 20.08 x 13.58
Living room
- Area: 211.5
- Dimensions: 15.67 x 13.5
Basement
- Area: 0
Heating
- Forced Air
Cooling
- Central Air
Appliances
- Included: Dishwasher, Dryer, Gas Range/Oven, Refrigerator, See Remarks, Washer, Gas Water Heater
Features
- Blinds, Firealarm, Skylight, Entrance Foyer, Kitchen, Laundry Room, Bath Half, Living Room, Dining Room, Family Room, 4 Bedrooms, Attic, Bath Main, Bath Second, None
- Flooring: Carpet, Ceramic Tile, Wood
- Windows: Blinds, Skylight(s)
- Basement: Full, Finished, Interior Entry
- Number of fireplaces: 1
- Fireplace features: Gas, See Remarks
Interior area
- Total structure area: 2,396
- Total interior livable area: 2,396 sqft
Property
Parking
- Total spaces: 2
- Parking features: 2 Car Width, Garage, Attached, Built-In Garage, Driveway
- Attached garage spaces: 2
- Has uncovered spaces: Yes
Features
- Levels: Two
- Stories: 2
- Patio & porch: Deck
- Exterior features: Deck, Sidewalk, Yard
Lot
- Size: 0.26 Acres
- Features: Near Shopping, Backs to Park Land, Near Public Transit
Details
- Parcel number: 21000930500052
- Zoning: R2.1
Construction
Type & style
- Home type: SingleFamily
- Architectural style: Colonial
- Property subtype: Single Family Residence
Materials
- Roof: Asphalt
Condition
- Year built: 1990
Utilities & green energy
- Gas: Natural Gas
- Sewer: Public Sewer
- Water: Public
- Utilities for property: Underground Utilities
Community & neighborhood
Security
- Security features: Fire Alarm
Community
- Community features: Sidewalks
Location
- Region: Kendall Park
Other
Other facts
- Ownership: Fee Simple
Price history
| Date | Event | Price |
|---|---|---|
| 5/8/2025 | Sold | $942,999+9.7%$394/sqft |
Source: | ||
| 3/21/2025 | Pending sale | $860,000$359/sqft |
Source: | ||
| 3/14/2025 | Contingent | $860,000$359/sqft |
Source: | ||
| 2/21/2025 | Listed for sale | $860,000$359/sqft |
Source: | ||
Public tax history
Tax history is unavailable.
Neighborhood: Timber Ponds
Nearby schools
GreatSchools rating
- 7/10Brunswick Acres Elementary SchoolGrades: K-5Distance: 0.9 mi
- 8/10Crossroads SouthGrades: 6-8Distance: 2.7 mi
- 7/10South Brunswick High SchoolGrades: 9-12Distance: 3.7 mi
Get a cash offer in 3 minutes
Find out how much your home could sell for in as little as 3 minutes with a no-obligation cash offer.
Estimated market value$1,038,200
Get a cash offer in 3 minutes
Find out how much your home could sell for in as little as 3 minutes with a no-obligation cash offer.
Estimated market value
$1,038,200

