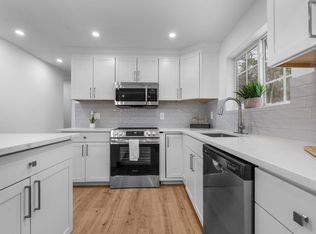Closed
Listed by:
Anna Schierioth,
HKS Associates, Inc. 603-352-6030
Bought with: Banner Realty
$275,000
12 Angier Road, Fitzwilliam, NH 03447
4beds
3,094sqft
Multi Family
Built in 1880
-- sqft lot
$-- Zestimate®
$89/sqft
$2,399 Estimated rent
Home value
Not available
Estimated sales range
Not available
$2,399/mo
Zestimate® history
Loading...
Owner options
Explore your selling options
What's special
The former Columbian School at the Depot, located in the quaint hamlet of Fitzwilliam, offers a unique blend of historic charm and modern living. The inside features include soaring ceilings, beautiful wood floors throughout, and tall windows that were ideal for classrooms in the past and are equally perfect for living spaces today. The school originally served the children of stonecutters working at the nearby quarry, a piece of history that adds to the property's charm. More details about the school's history can be found in old town school reports and Richard West's book, "The Story of Fitzwilliam." The 1292 sq ft first floor unit is currently tenant occupied, has hot water heat and an enlarged modern wood pellet stove. The 1,802 sq ft 2nd & 3rd floor unit is vacant. It is heated by a large wood stove and electric baseboard heat. The full bath has a Jacuzzi tub. There is a newer boiler, two newer hot water heaters and separate utilities. The newly painted exterior is guaranteed until October 2025. There is a 14-gauge standing seam metal roof, newer chimney, 120-ft artesian well with newly upgraded pump and controls. For those interested in owning a piece of history while investing in real estate, this two-family home offers the potential for regular rental income and long-term value appreciation.
Zillow last checked: 8 hours ago
Listing updated: October 28, 2024 at 01:31pm
Listed by:
Anna Schierioth,
HKS Associates, Inc. 603-352-6030
Bought with:
Alicia Salo
Banner Realty
Source: PrimeMLS,MLS#: 5008033
Facts & features
Interior
Bedrooms & bathrooms
- Bedrooms: 4
- Bathrooms: 2
- Full bathrooms: 2
Heating
- Oil, Pellet Stove, Wood, Electric, Hot Water, Wood Stove
Cooling
- Other
Appliances
- Included: Electric Water Heater
Features
- Basement: Bulkhead,Full,Unfinished,Walk-Up Access
Interior area
- Total structure area: 5,168
- Total interior livable area: 3,094 sqft
- Finished area above ground: 3,094
- Finished area below ground: 0
Property
Parking
- Parking features: Dirt
Features
- Levels: 2.5
- Patio & porch: Enclosed Porch
- Exterior features: Deck
- Frontage length: Road frontage: 501
Lot
- Size: 1.40 Acres
- Features: Corner Lot, Country Setting, Sloped, Wooded
Details
- Parcel number: FITZM00028B000020L000000
- Zoning description: R1
Construction
Type & style
- Home type: MultiFamily
- Property subtype: Multi Family
Materials
- Wood Frame
- Foundation: Granite
- Roof: Metal,Standing Seam
Condition
- New construction: No
- Year built: 1880
Utilities & green energy
- Electric: 100 Amp Service, Circuit Breakers
- Sewer: 1000 Gallon, Concrete, Leach Field, Private Sewer
- Water: Drilled Well, Private
- Utilities for property: Phone Available
Community & neighborhood
Location
- Region: Fitzwilliam
Other
Other facts
- Road surface type: Paved
Price history
| Date | Event | Price |
|---|---|---|
| 10/28/2024 | Sold | $275,000-8%$89/sqft |
Source: | ||
| 9/7/2024 | Price change | $299,000-6.6%$97/sqft |
Source: | ||
| 8/19/2024 | Price change | $320,000-4.5%$103/sqft |
Source: | ||
| 8/2/2024 | Listed for sale | $335,000$108/sqft |
Source: | ||
Public tax history
| Year | Property taxes | Tax assessment |
|---|---|---|
| 2024 | $3,904 +8% | $213,700 |
| 2023 | $3,616 +3.1% | $213,700 |
| 2022 | $3,507 -13.2% | $213,700 +36.5% |
Find assessor info on the county website
Neighborhood: 03447
Nearby schools
GreatSchools rating
- 6/10Dr. George S. Emerson Elementary SchoolGrades: PK-6Distance: 0.4 mi
- 3/10Monadnock Regional Middle SchoolGrades: 7-8Distance: 9.8 mi
- 6/10Monadnock Regional High SchoolGrades: 9-12Distance: 9.8 mi
Schools provided by the listing agent
- Elementary: Emerson School
- Middle: Monadnock Regional Jr. High
- High: Monadnock Regional High Sch
- District: Monadnock Sch Dst SAU #93
Source: PrimeMLS. This data may not be complete. We recommend contacting the local school district to confirm school assignments for this home.

Get pre-qualified for a loan
At Zillow Home Loans, we can pre-qualify you in as little as 5 minutes with no impact to your credit score.An equal housing lender. NMLS #10287.
