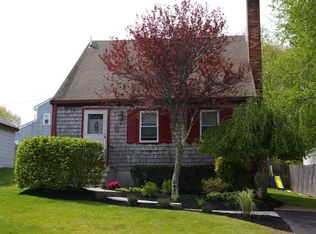Sold for $625,000
$625,000
12 Arbor Rd, Holbrook, MA 02343
4beds
2,048sqft
Single Family Residence
Built in 1988
5,000 Square Feet Lot
$637,400 Zestimate®
$305/sqft
$3,692 Estimated rent
Home value
$637,400
$606,000 - $669,000
$3,692/mo
Zestimate® history
Loading...
Owner options
Explore your selling options
What's special
A prominently well-maintained 4 bed/2.5 bath colonial home ready for new memories! This home features a sunroom, kitchen, dining, living/family areas and fenced backyard with a dedicated garden area to help foster the flow of new beginnings mixed with continuous gatherings on nights outside of the hustle and bustle of the city. This spanning home with three levels of living space is outfitted for accommodation with hardwood floors, stainless steel appliances and more! The convenience of two paved driveways that fit up to five cars is perfect for extended family or guests when they arrive. With updates and renovations inside and out spanning from 2013 onwards, this home literally just continues to get better over time with endless possibilities. Searching for a gem? Look no further, this is it!
Zillow last checked: 8 hours ago
Listing updated: August 01, 2023 at 12:23pm
Listed by:
Jeff Grand 617-758-9597,
Centre Realty Group 617-739-7000
Bought with:
Eric Lindsey
Keller Williams Realty Boston-Metro | Back Bay
Source: MLS PIN,MLS#: 73122237
Facts & features
Interior
Bedrooms & bathrooms
- Bedrooms: 4
- Bathrooms: 3
- Full bathrooms: 2
- 1/2 bathrooms: 1
Primary bedroom
- Features: Walk-In Closet(s), Flooring - Hardwood
- Level: Second
- Area: 240
- Dimensions: 16 x 15
Bedroom 2
- Features: Closet, Flooring - Hardwood
- Level: Second
- Area: 90
- Dimensions: 10 x 9
Bedroom 3
- Features: Closet, Flooring - Hardwood
- Level: Second
- Area: 90
- Dimensions: 10 x 9
Bedroom 4
- Features: Closet/Cabinets - Custom Built, Flooring - Wall to Wall Carpet
- Level: First
- Area: 144
- Dimensions: 12 x 12
Bathroom 1
- Features: Bathroom - Half, Closet - Linen, Flooring - Stone/Ceramic Tile
- Level: First
Bathroom 2
- Features: Bathroom - Full, Closet
- Level: Second
Bathroom 3
- Features: Bathroom - Full, Flooring - Stone/Ceramic Tile
- Level: Basement
Dining room
- Features: Flooring - Hardwood
- Level: First
- Area: 160
- Dimensions: 16 x 10
Family room
- Features: Flooring - Stone/Ceramic Tile
- Level: Basement
- Area: 270
- Dimensions: 18 x 15
Kitchen
- Features: Flooring - Stone/Ceramic Tile
- Level: First
- Area: 80
- Dimensions: 10 x 8
Living room
- Features: Flooring - Hardwood
- Level: First
- Area: 240
- Dimensions: 16 x 15
Heating
- Forced Air, Baseboard, Natural Gas
Cooling
- Window Unit(s)
Appliances
- Included: Gas Water Heater, Water Heater, Leased Water Heater, Dishwasher, Disposal, Trash Compactor, Microwave, Range, Refrigerator, Washer, Dryer, Range Hood
- Laundry: In Basement
Features
- Internet Available - Unknown
- Flooring: Wood, Tile, Carpet, Hardwood
- Doors: Storm Door(s)
- Windows: Storm Window(s)
- Basement: Full,Finished,Interior Entry,Concrete
- Has fireplace: No
Interior area
- Total structure area: 2,048
- Total interior livable area: 2,048 sqft
Property
Parking
- Total spaces: 5
- Parking features: Paved Drive, Off Street, Paved
- Uncovered spaces: 5
Features
- Patio & porch: Porch - Enclosed, Patio
- Exterior features: Porch - Enclosed, Patio, Rain Gutters, Storage, Fenced Yard, Garden
- Fencing: Fenced/Enclosed,Fenced
Lot
- Size: 5,000 sqft
Details
- Foundation area: 640
- Parcel number: M:39 L:037000,108398
- Zoning: R3
Construction
Type & style
- Home type: SingleFamily
- Architectural style: Colonial
- Property subtype: Single Family Residence
Materials
- Frame
- Foundation: Concrete Perimeter
- Roof: Shingle
Condition
- Year built: 1988
Utilities & green energy
- Electric: 110 Volts, Circuit Breakers
- Sewer: Public Sewer
- Water: Public
- Utilities for property: for Gas Range, for Gas Oven
Green energy
- Energy efficient items: Thermostat
Community & neighborhood
Community
- Community features: Public Transportation, Shopping, House of Worship, Public School
Location
- Region: Holbrook
Other
Other facts
- Road surface type: Paved
Price history
| Date | Event | Price |
|---|---|---|
| 7/27/2023 | Sold | $625,000+13.6%$305/sqft |
Source: MLS PIN #73122237 Report a problem | ||
| 6/10/2023 | Contingent | $549,999$269/sqft |
Source: MLS PIN #73122237 Report a problem | ||
| 6/8/2023 | Listed for sale | $549,999+20%$269/sqft |
Source: MLS PIN #73122237 Report a problem | ||
| 9/30/2020 | Sold | $458,412+9.1%$224/sqft |
Source: Public Record Report a problem | ||
| 8/3/2020 | Listed for sale | $420,000+82.6%$205/sqft |
Source: Cedar Wood Realty Group #72702890 Report a problem | ||
Public tax history
| Year | Property taxes | Tax assessment |
|---|---|---|
| 2025 | $6,657 +0.9% | $505,100 +2.9% |
| 2024 | $6,600 -1.9% | $491,100 +12.3% |
| 2023 | $6,727 +4% | $437,400 +11.5% |
Find assessor info on the county website
Neighborhood: 02343
Nearby schools
GreatSchools rating
- 6/10John F. Kennedy Elementary SchoolGrades: PK-5Distance: 1.2 mi
- 4/10Holbrook Jr Sr High SchoolGrades: 6-12Distance: 1.2 mi
Schools provided by the listing agent
- Elementary: Kennedy
- Middle: South
- High: Holbrook
Source: MLS PIN. This data may not be complete. We recommend contacting the local school district to confirm school assignments for this home.
Get a cash offer in 3 minutes
Find out how much your home could sell for in as little as 3 minutes with a no-obligation cash offer.
Estimated market value$637,400
Get a cash offer in 3 minutes
Find out how much your home could sell for in as little as 3 minutes with a no-obligation cash offer.
Estimated market value
$637,400
