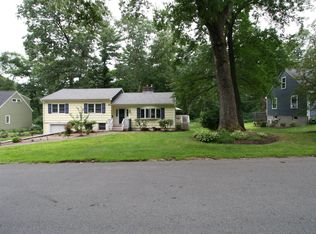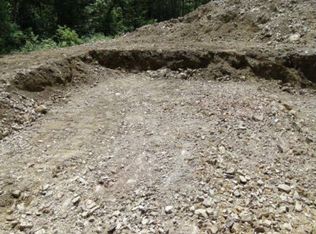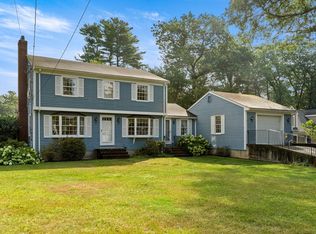Sold for $720,000
$720,000
12 Arrowhead Rd, Topsfield, MA 01983
3beds
1,853sqft
Single Family Residence
Built in 1960
0.74 Acres Lot
$717,500 Zestimate®
$389/sqft
$4,614 Estimated rent
Home value
$717,500
$653,000 - $789,000
$4,614/mo
Zestimate® history
Loading...
Owner options
Explore your selling options
What's special
A HOLDIAY GIFT FOR YOU! Wonderful 3-4 bedroom cape style home with lovely updates! Living room offers a fireplace for those wintry nights ahead and HW floors. Updated eat-in kitchen with white cabinets, granite counters, propane gas cooking, recessed lighting and SS appliances. First floor offers a bedroom and an office which could be your fourth bedroom both with HW floors. There is also an updated full bath. Second level offers a primary bedroom with multiple closets and HW floors, an additional bedroom with HW floors and 3/4 updated bath. Bonus room on lower level with a split air system offering heat and CA just needs some finishing touches. Opposite side of LL offers the utilities, storage space and is a walk-out. You will love the sun room with cathedral ceilings and an abundance of light that leads to an attractive and very spacious deck that overlooks a delightful yard with a patio area with a firepit and a swing set that will remain.
Zillow last checked: 8 hours ago
Listing updated: June 22, 2025 at 04:07pm
Listed by:
Joyce Cucchiara 978-808-1597,
Coldwell Banker Realty - Lynnfield 781-334-5700
Bought with:
Kevin McMath
Lamacchia Realty, Inc.
Source: MLS PIN,MLS#: 73320669
Facts & features
Interior
Bedrooms & bathrooms
- Bedrooms: 3
- Bathrooms: 2
- Full bathrooms: 2
Primary bedroom
- Features: Flooring - Hardwood, Closet - Double
- Level: Second
- Area: 288
- Dimensions: 18 x 16
Bedroom 2
- Features: Closet, Flooring - Hardwood
- Level: Second
- Area: 198
- Dimensions: 18 x 11
Bedroom 3
- Features: Closet, Flooring - Hardwood
- Level: First
- Area: 110
- Dimensions: 11 x 10
Bedroom 4
- Features: Closet, Flooring - Hardwood
- Area: 143
- Dimensions: 13 x 11
Primary bathroom
- Features: No
Bathroom 1
- Features: Bathroom - Full, Bathroom - Tiled With Tub & Shower, Flooring - Stone/Ceramic Tile
- Level: First
Bathroom 2
- Features: Bathroom - 3/4, Bathroom - Tiled With Shower Stall, Flooring - Stone/Ceramic Tile, Beadboard
- Level: Second
Kitchen
- Features: Flooring - Hardwood, Dining Area, Countertops - Stone/Granite/Solid, Recessed Lighting, Remodeled, Stainless Steel Appliances
- Level: First
- Area: 216
- Dimensions: 18 x 12
Living room
- Features: Wood / Coal / Pellet Stove, Closet, Flooring - Hardwood, Window(s) - Bay/Bow/Box, Recessed Lighting
- Level: First
- Area: 234
- Dimensions: 18 x 13
Office
- Features: Closet, Flooring - Hardwood
- Level: First
- Area: 143
- Dimensions: 13 x 11
Heating
- Baseboard, Oil, Ductless
Cooling
- Ductless
Appliances
- Included: Electric Water Heater, Water Heater, Range, Dishwasher, Microwave, Refrigerator
- Laundry: Electric Dryer Hookup, Washer Hookup
Features
- Cathedral Ceiling(s), Closet/Cabinets - Custom Built, Recessed Lighting, Closet, Sun Room, Bonus Room, Office
- Flooring: Tile, Hardwood, Flooring - Stone/Ceramic Tile, Flooring - Hardwood
- Windows: Insulated Windows
- Basement: Full,Partially Finished,Walk-Out Access,Concrete
- Number of fireplaces: 1
Interior area
- Total structure area: 1,853
- Total interior livable area: 1,853 sqft
- Finished area above ground: 1,611
- Finished area below ground: 242
Property
Parking
- Total spaces: 5
- Parking features: Attached, Off Street, Paved
- Attached garage spaces: 1
- Uncovered spaces: 4
Features
- Patio & porch: Deck - Composite, Patio
- Exterior features: Deck - Composite, Patio, Storage
Lot
- Size: 0.74 Acres
- Features: Cleared, Gentle Sloping, Level
Details
- Parcel number: 3694081
- Zoning: CR
Construction
Type & style
- Home type: SingleFamily
- Architectural style: Cape
- Property subtype: Single Family Residence
Materials
- Frame
- Foundation: Concrete Perimeter
- Roof: Shingle
Condition
- Year built: 1960
Utilities & green energy
- Electric: Circuit Breakers
- Sewer: Private Sewer
- Water: Public
- Utilities for property: for Electric Range, for Electric Dryer, Washer Hookup
Community & neighborhood
Community
- Community features: House of Worship, Public School
Location
- Region: Topsfield
Other
Other facts
- Road surface type: Paved
Price history
| Date | Event | Price |
|---|---|---|
| 6/20/2025 | Sold | $720,000+4.4%$389/sqft |
Source: MLS PIN #73320669 Report a problem | ||
| 12/26/2024 | Contingent | $689,900$372/sqft |
Source: MLS PIN #73320669 Report a problem | ||
| 12/19/2024 | Listed for sale | $689,900+91.6%$372/sqft |
Source: MLS PIN #73320669 Report a problem | ||
| 12/30/2013 | Sold | $360,000-4%$194/sqft |
Source: Public Record Report a problem | ||
| 12/3/2013 | Pending sale | $375,000$202/sqft |
Source: CENTURY 21 North Shore #71560391 Report a problem | ||
Public tax history
| Year | Property taxes | Tax assessment |
|---|---|---|
| 2025 | $9,256 +4.2% | $617,500 +2.1% |
| 2024 | $8,887 +7.5% | $605,000 +11.2% |
| 2023 | $8,270 | $544,100 |
Find assessor info on the county website
Neighborhood: 01983
Nearby schools
GreatSchools rating
- 5/10Proctor Elementary SchoolGrades: 4-6Distance: 0.4 mi
- 6/10Masconomet Regional Middle SchoolGrades: 7-8Distance: 1.4 mi
- 9/10Masconomet Regional High SchoolGrades: 9-12Distance: 1.4 mi
Schools provided by the listing agent
- High: Masco
Source: MLS PIN. This data may not be complete. We recommend contacting the local school district to confirm school assignments for this home.
Get a cash offer in 3 minutes
Find out how much your home could sell for in as little as 3 minutes with a no-obligation cash offer.
Estimated market value
$717,500


