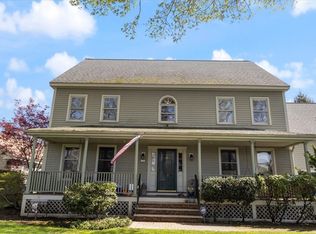OPEN HOUSES CANCELED This center entrance colonial sits on a tree lined street in the coveted Clifton Neighborhood. The main level features an expansive living room with fireplace, half bath, mudroom and an open concept kitchen and dining room. Second level offers primary bedroom with newly added walk in closet and primary bath along with two additional bedrooms and full bath. The lower level is partially finished providing great space for den or home office. Unfinished walk-up attic is terrific for storage or has great potential as a finished living area. Expansive blue stone patio, irrigation, professionally manicured landscaping, and central air conditioning are just a few of the recent upgrades to this beautiful home, with many other systems replaced or improved by the current owners. Just move in and enjoy this spectacular home!
This property is off market, which means it's not currently listed for sale or rent on Zillow. This may be different from what's available on other websites or public sources.
