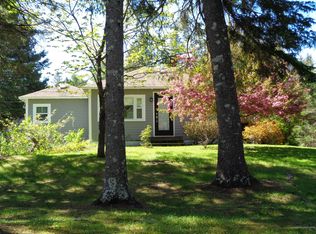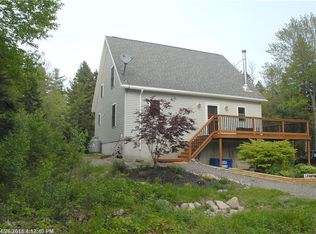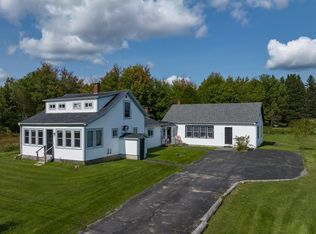Closed
$348,050
12 Baker's Point, Steuben, ME 04680
2beds
1,560sqft
Single Family Residence
Built in 2004
2.1 Acres Lot
$352,700 Zestimate®
$223/sqft
$1,848 Estimated rent
Home value
$352,700
Estimated sales range
Not available
$1,848/mo
Zestimate® history
Loading...
Owner options
Explore your selling options
What's special
Nestled on high ground looking into a tiered garden area, this incredible house was custom built for the owner and sited to take advantage of the garden views from all rooms. Planned and created by the owner, the garden area has consecutive blooming plants for three seasons, winter interest and manageable vegetable beds all totally fenced. An open concept for kitchen, living and dining area on the first floor with a four-season attached sunroom/greenhouse, full bath, large pantry, radiant in-floor heat and a woodstove to round out lovely living spaces. An attached screened porch surrounded by apple trees, lilacs, and the woods garden faces east for morning sun and south for afternoon. The second floor has a bathroom, the primary bedroom overlooking the gardens, and a second bedroom currently being used as a studio. The attached one-car garage with a loft has ample space for a car, storage for gardening tools and partial wood supply for the woodstove in the living room, in addition to an attached woodshed. With south face, the rooms are light filled most of the day. Near the Schoodic branch of Acadia National Park, Schoodic Arts for All, and the Petit Manan Wildlife Sanctuary with beautiful hiking trails and beaches, the property is 30 minutes from Ellsworth and 10 minutes to Milbridge. This uncommon and enchanting place is thoughtfully designed by the owner with a eye for spatial relationships
in natural surroundings.
Zillow last checked: 8 hours ago
Listing updated: August 27, 2025 at 01:16pm
Listed by:
Better Homes & Gardens Real Estate/The Masiello Group
Bought with:
Better Homes & Gardens Real Estate/The Masiello Group
Source: Maine Listings,MLS#: 1627066
Facts & features
Interior
Bedrooms & bathrooms
- Bedrooms: 2
- Bathrooms: 2
- Full bathrooms: 1
- 1/2 bathrooms: 1
Primary bedroom
- Features: Soaking Tub, Walk-In Closet(s)
- Level: Second
Bedroom 2
- Features: Built-in Features, Closet, Half Bath, Skylight
- Level: Second
Kitchen
- Features: Pantry
- Level: First
Living room
- Features: Built-in Features, Heat Stove, Heat Stove Hookup, Informal
- Level: First
Mud room
- Level: First
Sunroom
- Features: Four-Season, Heated
- Level: First
Heating
- Baseboard, Radiant, Wood Stove
Cooling
- None
Appliances
- Included: Gas Range, Refrigerator, Washer
Features
- Bathtub, Pantry, Walk-In Closet(s)
- Flooring: Wood, Painted/Stained
- Doors: Storm Door(s)
- Windows: Double Pane Windows
- Has fireplace: No
Interior area
- Total structure area: 1,560
- Total interior livable area: 1,560 sqft
- Finished area above ground: 1,560
- Finished area below ground: 0
Property
Parking
- Total spaces: 1
- Parking features: Gravel, 1 - 4 Spaces, On Site, Off Street, Garage Door Opener
- Attached garage spaces: 1
Accessibility
- Accessibility features: 32 - 36 Inch Doors
Features
- Has view: Yes
- View description: Scenic, Trees/Woods
Lot
- Size: 2.10 Acres
- Features: Rural, Corner Lot, Level, Open Lot, Rolling Slope, Landscaped, Wooded
Details
- Additional structures: Shed(s)
- Parcel number: STEUM011L02800K
- Zoning: Rural
- Other equipment: Internet Access Available
Construction
Type & style
- Home type: SingleFamily
- Architectural style: Cape Cod
- Property subtype: Single Family Residence
Materials
- Wood Frame, Shingle Siding
- Foundation: Slab
- Roof: Fiberglass,Shingle
Condition
- Year built: 2004
Utilities & green energy
- Electric: Circuit Breakers, Underground
- Sewer: Private Sewer
- Water: Private, Well
- Utilities for property: Utilities On
Green energy
- Energy efficient items: Thermostat
Community & neighborhood
Location
- Region: Steuben
Other
Other facts
- Road surface type: Gravel
Price history
| Date | Event | Price |
|---|---|---|
| 8/27/2025 | Sold | $348,050+0.9%$223/sqft |
Source: | ||
| 6/26/2025 | Pending sale | $345,000$221/sqft |
Source: | ||
| 6/17/2025 | Listed for sale | $345,000$221/sqft |
Source: | ||
Public tax history
| Year | Property taxes | Tax assessment |
|---|---|---|
| 2024 | $3,267 +12% | $204,200 +8.5% |
| 2023 | $2,917 +1.6% | $188,200 |
| 2022 | $2,870 +8.6% | $188,200 +13.9% |
Find assessor info on the county website
Neighborhood: 04680
Nearby schools
GreatSchools rating
- 6/10Ella Lewis SchoolGrades: PK-5Distance: 1 mi
- 2/10Sumner Middle SchoolGrades: 6-8Distance: 9.3 mi
- 4/10Sumner Memorial High SchoolGrades: 9-12Distance: 9.3 mi
Get pre-qualified for a loan
At Zillow Home Loans, we can pre-qualify you in as little as 5 minutes with no impact to your credit score.An equal housing lender. NMLS #10287.


