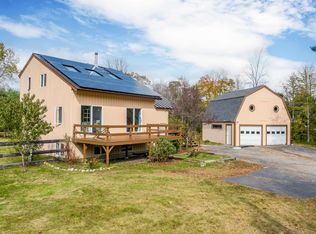Closed
Listed by:
Christy Goodhue Mank,
Century 21 Gold Key Realty 603-729-3030,
Justine Foden,
Century 21 Gold Key Realty
Bought with: KW Coastal and Lakes & Mountains Realty
$361,000
12 Barry Highlands Road, Danbury, NH 03230
3beds
2,072sqft
Ranch
Built in 1993
2.1 Acres Lot
$434,000 Zestimate®
$174/sqft
$2,943 Estimated rent
Home value
$434,000
$412,000 - $456,000
$2,943/mo
Zestimate® history
Loading...
Owner options
Explore your selling options
What's special
Raised contemporary cape with a semi open floor plan situated in a private country setting with a babbling brook. This partially renovated property boasts a brand new heating system, new interior paint, new appliances, and many other new features. Offering three bedrooms, two full baths and laundry hook up on the second floor. Enjoy the private back deck and a one car garage under with direct entry to your heated basement. Minutes to Ragged Mountain for full time recreation. 10 miles to Bristol and 15 miles to Wellington Beach! This is a Fannie Mae Home Path Property.
Zillow last checked: 8 hours ago
Listing updated: June 02, 2023 at 06:16am
Listed by:
Christy Goodhue Mank,
Century 21 Gold Key Realty 603-729-3030,
Justine Foden,
Century 21 Gold Key Realty
Bought with:
Greg W Colby
KW Coastal and Lakes & Mountains Realty
Source: PrimeMLS,MLS#: 4947972
Facts & features
Interior
Bedrooms & bathrooms
- Bedrooms: 3
- Bathrooms: 2
- Full bathrooms: 2
Heating
- Oil, Hot Water, Zoned
Cooling
- None
Appliances
- Included: Electric Water Heater
Features
- Basement: Climate Controlled,Full,Partially Finished,Walk-Out Access
Interior area
- Total structure area: 2,744
- Total interior livable area: 2,072 sqft
- Finished area above ground: 1,708
- Finished area below ground: 364
Property
Parking
- Total spaces: 1
- Parking features: Dirt, Driveway, Underground
- Garage spaces: 1
- Has uncovered spaces: Yes
Features
- Levels: Two
- Stories: 2
- Frontage length: Road frontage: 607
Lot
- Size: 2.10 Acres
- Features: Corner Lot, Wooded
Details
- Parcel number: DNBYM409B038L
- Zoning description: R01
- Special conditions: In Foreclosure
Construction
Type & style
- Home type: SingleFamily
- Architectural style: Raised Ranch
- Property subtype: Ranch
Materials
- Wood Frame, Vinyl Siding
- Foundation: Poured Concrete
- Roof: Asphalt Shingle
Condition
- New construction: No
- Year built: 1993
Utilities & green energy
- Electric: Circuit Breakers
- Sewer: Private Sewer
Community & neighborhood
Location
- Region: Danbury
Price history
| Date | Event | Price |
|---|---|---|
| 5/31/2023 | Sold | $361,000+91%$174/sqft |
Source: | ||
| 9/21/2022 | Sold | $188,977-15.9%$91/sqft |
Source: Public Record Report a problem | ||
| 9/16/2021 | Listing removed | -- |
Source: | ||
| 9/1/2021 | Price change | $224,8000%$108/sqft |
Source: | ||
| 8/30/2021 | Price change | $224,900-6.1%$109/sqft |
Source: | ||
Public tax history
| Year | Property taxes | Tax assessment |
|---|---|---|
| 2024 | $5,287 +10% | $240,300 |
| 2023 | $4,806 +14.3% | $240,300 |
| 2022 | $4,205 +7.3% | $240,300 +47.1% |
Find assessor info on the county website
Neighborhood: 03230
Nearby schools
GreatSchools rating
- 4/10Danbury Elementary SchoolGrades: K-5Distance: 1.5 mi
- 6/10Newfound Memorial Middle SchoolGrades: 6-8Distance: 8.5 mi
- 3/10Newfound Regional High SchoolGrades: 9-12Distance: 11.7 mi
Schools provided by the listing agent
- Elementary: Danbury Elementary
- Middle: Newfound Memorial Middle Sch
- High: Newfound Regional High School
- District: Newfound Sch Dst SAU 4
Source: PrimeMLS. This data may not be complete. We recommend contacting the local school district to confirm school assignments for this home.
Get pre-qualified for a loan
At Zillow Home Loans, we can pre-qualify you in as little as 5 minutes with no impact to your credit score.An equal housing lender. NMLS #10287.
