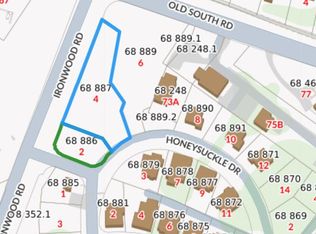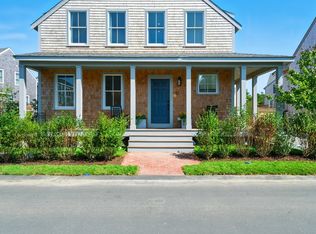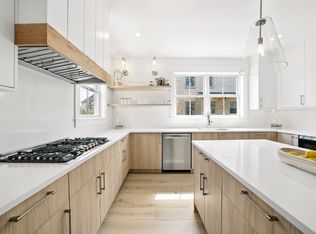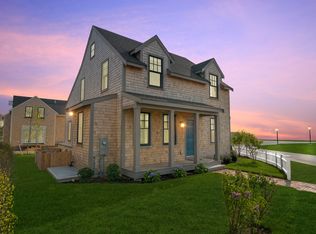Sold for $2,754,000
$2,754,000
12 Beach Grass Rd, Nantucket, MA 02554
4beds
4,249sqft
Single Family Residence
Built in 2025
4,120.78 Square Feet Lot
$2,789,200 Zestimate®
$648/sqft
$-- Estimated rent
Home value
$2,789,200
Estimated sales range
Not available
Not available
Zestimate® history
Loading...
Owner options
Explore your selling options
What's special
Introducing the FIN I home design featuring 4 bedrooms including first and second floor primary suites and 6.5 bathrooms. Lower level features a finished family room, kitchenette, dining, bedroom/office, gym, and full bathroom. Take advantage of this rare opportunity to own a new home in the heart of Nantucket, only 2 miles from town and offering easy access to the best Nantucket beaches. This neighborhood will consist of 36 single family homes, a community clubhouse called "The Landing" featuring an outdoor California Kitchen, Putting Green, Gathering Room with large screen tv and retractable walls for indoor outdoor enjoyment, Fitness Center with a Peleton, Treadmill and weights, Heated Pool and lounging areas, fire pit. Developed by Capital Hall Partners and KEMS Corporation. PHOTOS DEPICT MODEL HOME - Similar Plan
Zillow last checked: 8 hours ago
Listing updated: October 15, 2025 at 03:57pm
Listed by:
Janice Dumont,
JD Advisors, Inc
Bought with:
Wayne Howington
William Raveis Nantucket
Source: LINK,MLS#: 92095
Facts & features
Interior
Bedrooms & bathrooms
- Bedrooms: 4
- Bathrooms: 7
- Full bathrooms: 6
- 1/2 bathrooms: 1
- Main level bedrooms: 1
Heating
- GFHA
Appliances
- Included: Stove: Bosch Gas Cooktop, Wall Oven, Undercounter Microwave, Washer: LG
Features
- AC, OSh, Floor 1: Spacious Chef's Kitchen with quartz kitchen island, tile backsplash, under cabinet lighting, and pantry, Dining Room, Living Room, Primary Suite, Mud Room, 1/2 bathroom, laundry. 5 1/2" White Oak Floors, Tile in the bathroom, 9' ceilings, fireplace, detailed moldings., Floor 2: Second Primary Bedroom with large walk-in closet and ensuite bathroom. Plus 2 additional bedrooms, and a full bath. 5 1/2 White Oak Floors, Tile in bathrooms.
- Flooring: 3
- Basement: Lower level features a finished family room, kitchenette, dining, bedroom/office, gym, and full bathroom.
- Has fireplace: No
- Fireplace features: 1
Interior area
- Total structure area: 4,249
- Total interior livable area: 4,249 sqft
Property
Parking
- Parking features: 2
Features
- Exterior features: Patio, C/Pool, Gym
- Has view: Yes
- View description: None, Res
- Frontage type: None
Lot
- Size: 4,120 sqft
Details
- Parcel number: 856
- Zoning: R5
Construction
Type & style
- Home type: SingleFamily
- Property subtype: Single Family Residence
Materials
- Foundation: Poured Concrete
Condition
- Year built: 2025
Utilities & green energy
- Sewer: Town
- Water: Town
- Utilities for property: Cbl
Community & neighborhood
Location
- Region: Nantucket
HOA & financial
HOA
- HOA fee: $290 monthly
- Services included: Community Road Lighting and Road Maintenance. The Landing -Amenities Center - Pool, Fitness Center, Outdoor recreation
Other
Other facts
- Listing agreement: E
Price history
| Date | Event | Price |
|---|---|---|
| 10/2/2025 | Sold | $2,754,000$648/sqft |
Source: LINK #92095 Report a problem | ||
| 4/2/2025 | Contingent | $2,754,000$648/sqft |
Source: MLS PIN #73352134 Report a problem | ||
| 4/1/2025 | Pending sale | $2,754,000$648/sqft |
Source: LINK #92095 Report a problem | ||
| 3/31/2025 | Listed for sale | $2,754,000$648/sqft |
Source: LINK #92095 Report a problem | ||
Public tax history
Tax history is unavailable.
Neighborhood: 02554
Nearby schools
GreatSchools rating
- 4/10Nantucket Intermediate SchoolGrades: 3-5Distance: 1.8 mi
- 6/10Cyrus Peirce Middle SchoolGrades: 6-8Distance: 1.9 mi
- 5/10Nantucket High SchoolGrades: 9-12Distance: 1.9 mi
Sell for more on Zillow
Get a Zillow Showcase℠ listing at no additional cost and you could sell for .
$2,789,200
2% more+$55,784
With Zillow Showcase(estimated)$2,844,984



