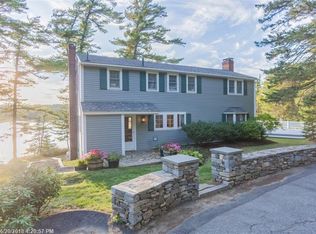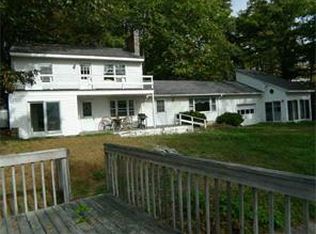Closed
$2,000,000
12 Bear End Road, Boothbay Harbor, ME 04538
4beds
3,884sqft
Single Family Residence
Built in 1986
1.1 Acres Lot
$2,086,300 Zestimate®
$515/sqft
$4,110 Estimated rent
Home value
$2,086,300
Estimated sales range
Not available
$4,110/mo
Zestimate® history
Loading...
Owner options
Explore your selling options
What's special
Exquisite Georgian brick custom-built home with
luxurious and refined finishes.
Every detail has been meticulously crafted to offer
unparalleled luxury and comfort. This stunning
residence features custom finishes and designer
touches that create an atmosphere of timeless
elegance with a thoughtful layout that ensures
effortless hosting for any occasion.
Carefully hardscaped with granite and brick and
beautifully landscaped with colorful perennials and
ornamental plantings this outdoor oasis is the
perfect setting for outdoor gatherings.
With a versatile floorpan and equipped with the
latest technology for seamless living, this classic
home delivers serene water views and a luxurious
living experience.
Zillow last checked: 8 hours ago
Listing updated: January 18, 2025 at 07:10pm
Listed by:
Legacy Properties Sotheby's International Realty
Bought with:
Newcastle Realty
Source: Maine Listings,MLS#: 1598349
Facts & features
Interior
Bedrooms & bathrooms
- Bedrooms: 4
- Bathrooms: 4
- Full bathrooms: 3
- 1/2 bathrooms: 1
Primary bedroom
- Features: Closet, Double Vanity, Soaking Tub, Suite, Wood Burning Fireplace
- Level: Second
- Area: 420 Square Feet
- Dimensions: 28 x 15
Bedroom 1
- Features: Closet
- Level: Second
- Area: 195 Square Feet
- Dimensions: 15 x 13
Bedroom 2
- Features: Closet
- Level: Second
- Area: 195 Square Feet
- Dimensions: 15 x 13
Bedroom 3
- Features: Closet
- Level: Basement
- Area: 240 Square Feet
- Dimensions: 16 x 15
Bonus room
- Level: Basement
- Area: 210 Square Feet
- Dimensions: 15 x 14
Dining room
- Features: Formal
- Level: First
- Area: 195 Square Feet
- Dimensions: 15 x 13
Kitchen
- Features: Eat-in Kitchen, Kitchen Island, Pantry
- Level: First
- Area: 308 Square Feet
- Dimensions: 22 x 14
Laundry
- Features: Built-in Features, Utility Sink
- Level: Basement
- Area: 130 Square Feet
- Dimensions: 13 x 10
Library
- Features: Built-in Features
- Level: First
- Area: 182 Square Feet
- Dimensions: 14 x 13
Living room
- Features: Built-in Features, Wood Burning Fireplace
- Level: First
- Area: 154 Square Feet
- Dimensions: 14 x 11
Mud room
- Features: Built-in Features, Closet
- Level: Basement
- Area: 48 Square Feet
- Dimensions: 8 x 6
Other
- Level: Basement
- Area: 110 Square Feet
- Dimensions: 11 x 10
Sunroom
- Features: Cathedral Ceiling(s)
- Level: First
- Area: 168 Square Feet
- Dimensions: 14 x 12
Heating
- Baseboard, Hot Water, Zoned, Radiant
Cooling
- None
Appliances
- Included: Cooktop, Dishwasher, Dryer, Microwave, Electric Range, Gas Range, Refrigerator, Wall Oven, Washer
- Laundry: Built-Ins, Sink
Features
- In-Law Floorplan, Pantry, Storage, Primary Bedroom w/Bath
- Flooring: Tile, Wood
- Basement: Interior Entry,Daylight,Finished,Full
- Number of fireplaces: 2
Interior area
- Total structure area: 3,884
- Total interior livable area: 3,884 sqft
- Finished area above ground: 2,951
- Finished area below ground: 933
Property
Parking
- Total spaces: 2
- Parking features: Gravel, 5 - 10 Spaces, Garage Door Opener, Detached
- Garage spaces: 2
Features
- Patio & porch: Deck, Patio
- Body of water: Townsend Gut
- Frontage length: Waterfrontage: 200,Waterfrontage Owned: 200
Lot
- Size: 1.10 Acres
- Features: Near Golf Course, Near Public Beach, Near Shopping, Neighborhood, Open Lot, Landscaped
Details
- Parcel number: BOOHM013L007A
- Zoning: Shoreland
- Other equipment: Internet Access Available
Construction
Type & style
- Home type: SingleFamily
- Architectural style: Colonial
- Property subtype: Single Family Residence
Materials
- Wood Frame, Brick
- Roof: Other,Slate
Condition
- Year built: 1986
Utilities & green energy
- Electric: Circuit Breakers, Generator Hookup
- Sewer: Private Sewer
- Water: Public
- Utilities for property: Utilities On
Community & neighborhood
Location
- Region: Boothbay Harbor
Other
Other facts
- Road surface type: Gravel, Dirt
Price history
| Date | Event | Price |
|---|---|---|
| 11/18/2024 | Pending sale | $2,299,000+14.9%$592/sqft |
Source: | ||
| 11/15/2024 | Sold | $2,000,000-13%$515/sqft |
Source: | ||
| 10/21/2024 | Contingent | $2,299,000$592/sqft |
Source: | ||
| 10/11/2024 | Price change | $2,299,000-8%$592/sqft |
Source: | ||
| 9/16/2024 | Price change | $2,500,000-7.4%$644/sqft |
Source: | ||
Public tax history
| Year | Property taxes | Tax assessment |
|---|---|---|
| 2024 | $13,201 +5.6% | $1,396,900 |
| 2023 | $12,502 +10.3% | $1,396,900 +2.9% |
| 2022 | $11,333 -25.4% | $1,357,200 +6.8% |
Find assessor info on the county website
Neighborhood: 04538
Nearby schools
GreatSchools rating
- 6/10Boothbay Region Elementary SchoolGrades: PK-8Distance: 1.8 mi
- 4/10Boothbay Region High SchoolGrades: 9-12Distance: 1.6 mi

