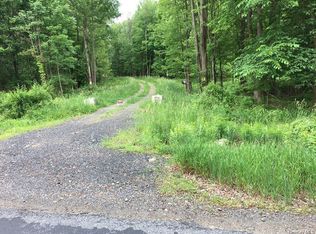Sold for $660,000
$660,000
12 Beyers Road, Middletown, NY 10941
4beds
2,378sqft
Single Family Residence, Residential
Built in 2025
2.5 Acres Lot
$667,600 Zestimate®
$278/sqft
$3,964 Estimated rent
Home value
$667,600
$587,000 - $761,000
$3,964/mo
Zestimate® history
Loading...
Owner options
Explore your selling options
What's special
New construction colonial on a 2.5 acre lot. The Reese model colonial offers 4 bedrooms and 2.5 baths. First floor bedroom along with the living room with hardwood floors and cozy fireplace, dining room with sliders leading out to deck, custom kitchen w/center island, quartz countertops and oversized pantry. The laundry room is conveniently located on the expansive 2nd level along with 3 bedrooms all with walk in closets and the master suite with huge walk in closet, private bath w/double vanity, tiled shower & soaking tub. Full unfinished basement, 2 car garage and Central A/C all included.
Zillow last checked: 8 hours ago
Listing updated: October 29, 2025 at 12:55pm
Listed by:
Christopher M Ogden 845-800-2208,
Realty Promotions Inc 845-381-5777
Bought with:
Christian Lugo, 10401318910
Howard Hanna Rand Realty
Source: OneKey® MLS,MLS#: 814350
Facts & features
Interior
Bedrooms & bathrooms
- Bedrooms: 4
- Bathrooms: 3
- Full bathrooms: 2
- 1/2 bathrooms: 1
Primary bedroom
- Level: Second
Bedroom 1
- Level: First
Bedroom 2
- Level: Second
Bedroom 3
- Level: Second
Primary bathroom
- Level: Second
Bathroom 1
- Level: Second
Bonus room
- Description: Mudroom
- Level: First
Dining room
- Level: First
Kitchen
- Level: First
Laundry
- Level: Second
Lavatory
- Level: First
Living room
- Level: First
Heating
- Forced Air, Propane
Cooling
- Central Air
Appliances
- Included: Other
Features
- Chandelier, Master Downstairs, First Floor Full Bath, Primary Bathroom
- Flooring: Hardwood, Carpet
- Basement: Full,Unfinished
- Attic: Scuttle
- Number of fireplaces: 1
Interior area
- Total structure area: 2,378
- Total interior livable area: 2,378 sqft
Property
Parking
- Total spaces: 2
- Parking features: Garage
- Garage spaces: 2
Features
- Levels: Two
- Patio & porch: Porch
Lot
- Size: 2.50 Acres
- Features: Level
Details
- Parcel number: 3326000210000001043.3100000
- Special conditions: None
Construction
Type & style
- Home type: SingleFamily
- Architectural style: Colonial
- Property subtype: Single Family Residence, Residential
Materials
- Vinyl Siding
Condition
- New Construction
- New construction: Yes
- Year built: 2025
Details
- Builder model: The Reese
Utilities & green energy
- Sewer: Septic Tank
- Utilities for property: See Remarks
Community & neighborhood
Location
- Region: Middletown
Other
Other facts
- Listing agreement: Exclusive Right To Sell
Price history
| Date | Event | Price |
|---|---|---|
| 10/29/2025 | Sold | $660,000$278/sqft |
Source: | ||
| 1/20/2025 | Pending sale | $660,000$278/sqft |
Source: | ||
| 1/16/2025 | Listed for sale | $660,000$278/sqft |
Source: | ||
Public tax history
Tax history is unavailable.
Neighborhood: 10940
Nearby schools
GreatSchools rating
- 4/10Montgomery Elementary SchoolGrades: K-5Distance: 2.9 mi
- 4/10Valley Central Middle SchoolGrades: 6-8Distance: 4.1 mi
- 6/10Valley Central High SchoolGrades: 9-12Distance: 4.1 mi
Schools provided by the listing agent
- Elementary: Montgomery Elementary School
- Middle: Valley Central Middle School
- High: Valley Central High School
Source: OneKey® MLS. This data may not be complete. We recommend contacting the local school district to confirm school assignments for this home.
Get a cash offer in 3 minutes
Find out how much your home could sell for in as little as 3 minutes with a no-obligation cash offer.
Estimated market value$667,600
Get a cash offer in 3 minutes
Find out how much your home could sell for in as little as 3 minutes with a no-obligation cash offer.
Estimated market value
$667,600
