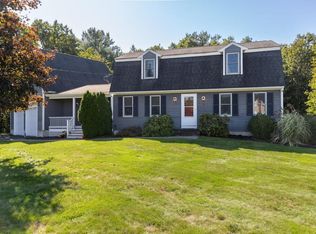Sold for $865,000
$865,000
12 Bird Rd, Mansfield, MA 02048
4beds
2,742sqft
Single Family Residence
Built in 1991
0.97 Acres Lot
$890,400 Zestimate®
$315/sqft
$4,593 Estimated rent
Home value
$890,400
$810,000 - $979,000
$4,593/mo
Zestimate® history
Loading...
Owner options
Explore your selling options
What's special
MANSFIELD — Welcome to the kind of home where pride of ownership shines in every detail. Set on a peaceful, tree-lined lot abutting conservation land, this lovingly maintained 4-bed, 2.5-bath Colonial blends timeless charm w/smart, high-quality upgrades. The custom, eat-in kitchen w/SS appliances opens to hardwood-lined living spaces and a refreshed powder room w/new tile + laundry. Upstairs? New carpet, 3 beds + sitting room, two full baths, plus a primary suite with a vaulted ceiling + closet system. Major upgrades here—including the roof, 2 brand-new HVAC systems, 200-amp electrical, a dry basement with new windows, and an oversized insulated garage. Add a stunning mahogany farmer’s porch, freshly painted wood siding, and a flexible layout with separate entry via your mudroom for in-law potential (no kitchen/bath), and you’ve got a home that’s both move-in ready and checks all the boxes. Just moments to downtown, schools, and the train—this one is truly the whole package.
Zillow last checked: 8 hours ago
Listing updated: August 20, 2025 at 11:39am
Listed by:
Esposito Group 774-266-6158,
eXp Realty 888-854-7493,
Ashley Crosman 508-344-2002
Bought with:
Shawna Young
Donahue Real Estate Co.
Source: MLS PIN,MLS#: 73380256
Facts & features
Interior
Bedrooms & bathrooms
- Bedrooms: 4
- Bathrooms: 3
- Full bathrooms: 2
- 1/2 bathrooms: 1
Primary bedroom
- Features: Bathroom - Full, Ceiling Fan(s), Vaulted Ceiling(s), Closet, Flooring - Wall to Wall Carpet
- Level: Second
Bedroom 2
- Features: Flooring - Wall to Wall Carpet, Lighting - Overhead
- Level: Second
Bedroom 3
- Features: Ceiling Fan(s), Flooring - Wall to Wall Carpet
- Level: Second
Bedroom 4
- Features: Ceiling Fan(s), Flooring - Wall to Wall Carpet, Lighting - Overhead
- Level: Second
Primary bathroom
- Features: Yes
Bathroom 1
- Features: Bathroom - Full, Bathroom - Tiled With Tub & Shower, Flooring - Stone/Ceramic Tile, Countertops - Stone/Granite/Solid, Remodeled, Lighting - Sconce
- Level: Second
Bathroom 2
- Features: Bathroom - Half, Flooring - Stone/Ceramic Tile, Countertops - Stone/Granite/Solid, Remodeled, Washer Hookup, Lighting - Sconce
- Level: First
Bathroom 3
- Features: Bathroom - Full, Lighting - Sconce
- Level: Second
Dining room
- Features: Flooring - Hardwood, Balcony / Deck, Lighting - Pendant
- Level: First
Family room
- Level: First
Kitchen
- Features: Flooring - Hardwood, Countertops - Stone/Granite/Solid, Cabinets - Upgraded, Exterior Access, Recessed Lighting, Stainless Steel Appliances, Lighting - Pendant, Lighting - Overhead
- Level: First
Living room
- Features: Ceiling Fan(s), Flooring - Hardwood
- Level: First
Heating
- Forced Air, Natural Gas
Cooling
- Central Air, Dual
Appliances
- Included: Gas Water Heater, Water Heater, Range, Dishwasher, Microwave, Refrigerator, Washer, Dryer, Range Hood
- Laundry: Bathroom - Half, Laundry Closet, Washer Hookup, First Floor
Features
- Ceiling Fan(s), Storage, Lighting - Overhead, Closet, Sitting Room, Mud Room, Central Vacuum
- Flooring: Tile, Carpet, Hardwood, Flooring - Hardwood, Flooring - Wall to Wall Carpet, Flooring - Stone/Ceramic Tile
- Basement: Bulkhead,Unfinished
- Has fireplace: No
Interior area
- Total structure area: 2,742
- Total interior livable area: 2,742 sqft
- Finished area above ground: 2,742
Property
Parking
- Total spaces: 10
- Parking features: Attached, Garage Door Opener, Storage, Insulated, Paved Drive, Off Street, Driveway
- Attached garage spaces: 2
- Uncovered spaces: 8
Features
- Patio & porch: Porch, Deck - Wood
- Exterior features: Porch, Deck - Wood, Garden
Lot
- Size: 0.97 Acres
- Features: Wooded, Level
Details
- Parcel number: M:039 B:202,2861900
- Zoning: RES
Construction
Type & style
- Home type: SingleFamily
- Architectural style: Colonial
- Property subtype: Single Family Residence
Materials
- Frame
- Foundation: Concrete Perimeter
- Roof: Shingle
Condition
- Year built: 1991
Utilities & green energy
- Electric: Circuit Breakers, 200+ Amp Service
- Sewer: Private Sewer
- Water: Public
- Utilities for property: for Gas Range, Washer Hookup
Community & neighborhood
Community
- Community features: Public Transportation, Shopping, Walk/Jog Trails, Bike Path, Conservation Area, Highway Access, House of Worship, Private School, Public School, T-Station
Location
- Region: Mansfield
Other
Other facts
- Listing terms: Contract
- Road surface type: Paved
Price history
| Date | Event | Price |
|---|---|---|
| 8/20/2025 | Sold | $865,000+1.8%$315/sqft |
Source: MLS PIN #73380256 Report a problem | ||
| 6/3/2025 | Contingent | $849,900$310/sqft |
Source: MLS PIN #73380256 Report a problem | ||
| 5/27/2025 | Listed for sale | $849,900+504.1%$310/sqft |
Source: MLS PIN #73380256 Report a problem | ||
| 12/5/1991 | Sold | $140,680$51/sqft |
Source: Public Record Report a problem | ||
Public tax history
| Year | Property taxes | Tax assessment |
|---|---|---|
| 2025 | $8,575 +3.1% | $651,100 +5.6% |
| 2024 | $8,320 +3.8% | $616,300 +8.3% |
| 2023 | $8,017 +4% | $569,000 +12% |
Find assessor info on the county website
Neighborhood: 02048
Nearby schools
GreatSchools rating
- 6/10Jordan/Jackson Elementary SchoolGrades: 3-5Distance: 1.8 mi
- 8/10Harold L Qualters Middle SchoolGrades: 6-8Distance: 1.9 mi
- 8/10Mansfield High SchoolGrades: 9-12Distance: 1.8 mi
Schools provided by the listing agent
- Elementary: Robinson/Jj
- Middle: Qms
- High: Mhs
Source: MLS PIN. This data may not be complete. We recommend contacting the local school district to confirm school assignments for this home.
Get a cash offer in 3 minutes
Find out how much your home could sell for in as little as 3 minutes with a no-obligation cash offer.
Estimated market value$890,400
Get a cash offer in 3 minutes
Find out how much your home could sell for in as little as 3 minutes with a no-obligation cash offer.
Estimated market value
$890,400
