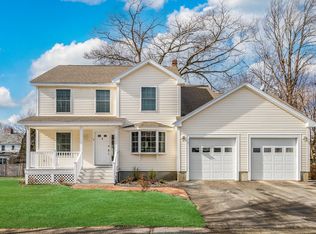Location, location, location! Enjoy all the amenities of the thriving South Portland Neighborhoods and live within the Cape Elizabeth school district. Beautiful hardwood floors sprawl throughout this 4 bedroom, 2 1/2 bathroom home. Downstairs find an open concept kitchen, dining and living room area with direct access to a large attached 2 car garage with plenty of storage, making it easy to bring in those grocery bundles! Enjoy the back deck conveniently located off the kitchen/living-room area completely equipped for a hot tub to get you through those brisk fall evenings. Entertain and play outdoors with a beautifully hardscaped patio and fenced in backyard. Feel like going for a neighborhood walk? Easy access to the Cape Elizabeth Trail System just a few steps away. Beach day? Its 0.8 miles to TWO different beaches: Willard Beach and Cliff House Beach! Only 1.4 miles to the oldest and most photographed lighthouse in the country, Portland Head Light!
This property is off market, which means it's not currently listed for sale or rent on Zillow. This may be different from what's available on other websites or public sources.
