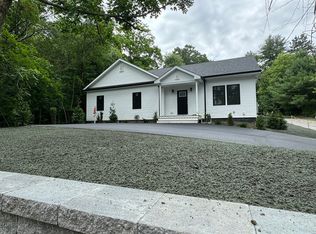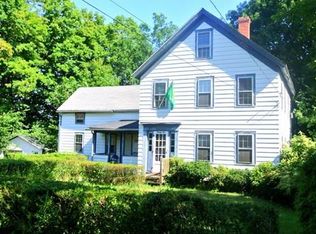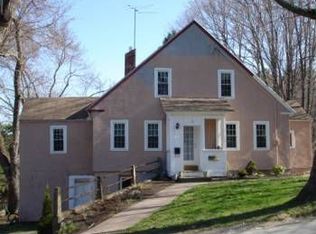**BACK ON MARKET DUE TO BUYER'S FINANCE FALLING THROUGH** Young, sun-filled colonial on Bolton line - Home welcomes you with its two-story foyer. Large eat-in kitchen opens to gas fire-placed living room/great room. First floor also boasts formal dining room, half bath and office/study. Second floor features two generous-sized bedrooms, spacious master suite with walk-in closet and and en suite bath. Interior freshly painted in neutral colors, new carpets and gleaming hardwood floors Large basement with high ceilings allows for expansion possibility. Situated on large lot with lush, natural landscape. Energy efficient gas, central air and town sewer.
This property is off market, which means it's not currently listed for sale or rent on Zillow. This may be different from what's available on other websites or public sources.


