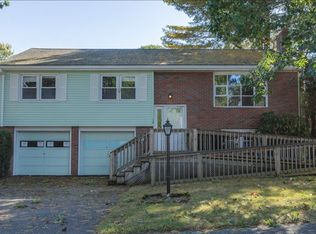Come home to this wonderful split-entry home conveniently located to rte 95/128 & 1, shopping and much more! The beautiful, bright kitchen has recently been updated and features quartzite countertops, white cabinets, stainless steel appliances and leads out to a large beautiful deck great for entertaining and enjoying the awesome backyard. Relax in the beautiful sun-drenched living room with hardwood floors and fabulous fireplace. The first floor also offers a large updated bathroom with double sinks and plenty of storage a master and two generous bedrooms. The huge lower level has a kitchenette, full bathroom, laundry area, family room and large bedroom. ***Showings start and are ONLY offered during the Open Houses this Saturday & Sunday 12-2pm. Offers, if any, due Monday November 16 by 12pm*** No appointment needed for Open Houses, Masks required and Social Distancing Protocols followed.
This property is off market, which means it's not currently listed for sale or rent on Zillow. This may be different from what's available on other websites or public sources.
