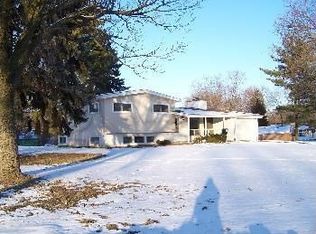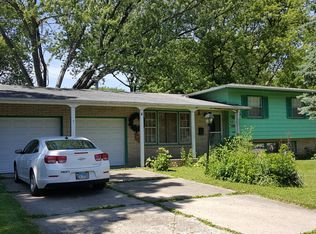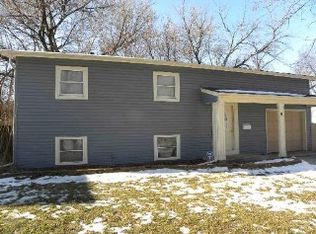Closed
$260,000
12 Briarcliff Rd, Montgomery, IL 60538
3beds
1,500sqft
Single Family Residence
Built in 1950
-- sqft lot
$260,600 Zestimate®
$173/sqft
$2,350 Estimated rent
Home value
$260,600
$237,000 - $287,000
$2,350/mo
Zestimate® history
Loading...
Owner options
Explore your selling options
What's special
Beautiful Home in Boulder Hill in private cul-de-sac! Vaulted ceilings and tons of natural light on main level make for a great living space! Open floor plan! Kitchen features SS appliance along with tile backsplash! Home features 3 bedrooms with 1.5 baths! Family room features stone fireplace great for those cold winter nights! Finished lower level with huge rec area, half bath, laundry! Huge deck in backyard! Huge man cave in rear of house with completely private entrance! Must see! Newer roof and very well maintained! Garage has been converted to extra den/office but can easily be converted back!
Zillow last checked: 8 hours ago
Listing updated: March 19, 2025 at 08:41am
Listing courtesy of:
Asif Mohammed 630-849-1953,
Signature Realty Group LLC
Bought with:
Brian Hauser
Charles Rutenberg Realty of IL
Source: MRED as distributed by MLS GRID,MLS#: 12256549
Facts & features
Interior
Bedrooms & bathrooms
- Bedrooms: 3
- Bathrooms: 2
- Full bathrooms: 1
- 1/2 bathrooms: 1
Primary bedroom
- Features: Flooring (Wood Laminate)
- Level: Second
- Area: 286 Square Feet
- Dimensions: 13X22
Bedroom 2
- Features: Flooring (Wood Laminate)
- Level: Second
- Area: 143 Square Feet
- Dimensions: 13X11
Bedroom 3
- Level: Lower
- Area: 120 Square Feet
- Dimensions: 12X10
Den
- Features: Flooring (Carpet)
- Level: Main
- Area: 198 Square Feet
- Dimensions: 11X18
Family room
- Features: Flooring (Wood Laminate)
- Level: Basement
- Area: 240 Square Feet
- Dimensions: 16X15
Kitchen
- Features: Kitchen (Eating Area-Table Space), Flooring (Wood Laminate)
- Level: Main
- Area: 418 Square Feet
- Dimensions: 19X22
Laundry
- Features: Flooring (Wood Laminate)
- Level: Basement
- Area: 70 Square Feet
- Dimensions: 7X10
Living room
- Features: Flooring (Wood Laminate)
- Level: Main
- Area: 221 Square Feet
- Dimensions: 13X17
Heating
- Natural Gas
Cooling
- Central Air
Appliances
- Included: Range, Microwave, Dishwasher, Refrigerator, Washer, Dryer
Features
- Basement: None
- Number of fireplaces: 1
- Fireplace features: Gas Log, Living Room
Interior area
- Total structure area: 0
- Total interior livable area: 1,500 sqft
Property
Parking
- Total spaces: 3
- Parking features: Concrete, On Site
Accessibility
- Accessibility features: No Disability Access
Features
- Levels: Tri-Level
- Stories: 1
Lot
- Dimensions: 64X131X220X138
Details
- Parcel number: 0305255017
- Special conditions: None
Construction
Type & style
- Home type: SingleFamily
- Property subtype: Single Family Residence
Materials
- Cedar
Condition
- New construction: No
- Year built: 1950
Utilities & green energy
- Sewer: Public Sewer
- Water: Public
Community & neighborhood
Location
- Region: Montgomery
Other
Other facts
- Listing terms: Cash
- Ownership: Fee Simple
Price history
| Date | Event | Price |
|---|---|---|
| 3/17/2025 | Sold | $260,000+24.4%$173/sqft |
Source: | ||
| 2/10/2025 | Sold | $209,000-22.6%$139/sqft |
Source: Public Record Report a problem | ||
| 2/10/2025 | Listed for sale | $269,900$180/sqft |
Source: | ||
| 1/29/2025 | Contingent | $269,900$180/sqft |
Source: | ||
| 1/23/2025 | Price change | $269,900-3.6%$180/sqft |
Source: | ||
Public tax history
| Year | Property taxes | Tax assessment |
|---|---|---|
| 2024 | $6,671 +1.7% | $90,272 +10% |
| 2023 | $6,556 +7.9% | $82,065 +10.3% |
| 2022 | $6,077 +3.9% | $74,409 +7% |
Find assessor info on the county website
Neighborhood: Boulder Hill
Nearby schools
GreatSchools rating
- 6/10Boulder Hill Elementary SchoolGrades: K-5Distance: 0.5 mi
- 4/10Thompson Jr High SchoolGrades: 6-8Distance: 1.4 mi
- 8/10Oswego High SchoolGrades: 9-12Distance: 2.3 mi
Schools provided by the listing agent
- District: 308
Source: MRED as distributed by MLS GRID. This data may not be complete. We recommend contacting the local school district to confirm school assignments for this home.

Get pre-qualified for a loan
At Zillow Home Loans, we can pre-qualify you in as little as 5 minutes with no impact to your credit score.An equal housing lender. NMLS #10287.
Sell for more on Zillow
Get a free Zillow Showcase℠ listing and you could sell for .
$260,600
2% more+ $5,212
With Zillow Showcase(estimated)
$265,812

