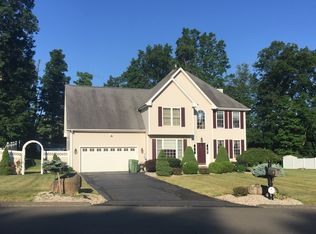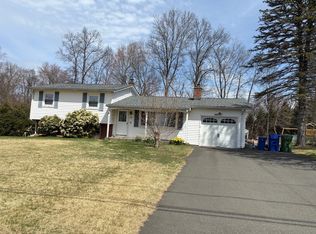NOT TO BE MISSED!! When entering the home, pride in original ownership comes shining through! Meticulously maintained home of good taste and quality with a tremendous amount of living space for the value. Home offers best of all worlds..quiet park-like setting in a neighborhood of similar homes and literally minuets to schools, shopping and highways. Impressive 2-story foyer leads to first floor perfect for entertaining with a formal dining room, living room with French doors open to gas fireplaced family room and adjoining stylish kitchen with center island, white cabinetry, hardwood floors, and breakfast area with slider to Trex-like deck with automatic awning overlooking level private yard. Conveniently located off the kitchen is a Butler's pantry with a wet bar and a laundry room. Upstairs are 4 bedrooms. Master bedroom has vaulted ceiling, Palladium window, walk-in closet, ensuite and hardwood floors. Finished lower level with full bath and kitchenette offers in-law possibilities or additional living space. Above ground pool "AS-IS"
This property is off market, which means it's not currently listed for sale or rent on Zillow. This may be different from what's available on other websites or public sources.


