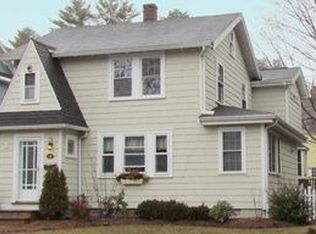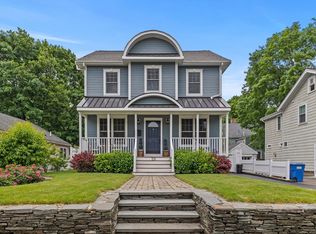Stunning Arts & Crafts jewel box set at end of charming cul-de-sac with convenient path directly into Perrin Park. Inviting screened porch welcomes visitors into beautifully appointed fireplaced living room and adjoining elegant dining room with original built-in. Fabulous bright and sunny white chef's kitchen includes breakfast bar with seating, generous storage, Wolfe and Sub Zero appliances. 3 bedrooms with generous closet space and 2.5 beautifully renovated new baths. Convenient 2nd fl washer/dryer. Numerous significant updates include new central air, private patio oasis and professional landscaping, all lighting, wide-plank wood flooring throughout 1st & 2nd floor, custom closet systems, rebuilt garage and newer windows and roof. Not to be missed!
This property is off market, which means it's not currently listed for sale or rent on Zillow. This may be different from what's available on other websites or public sources.

