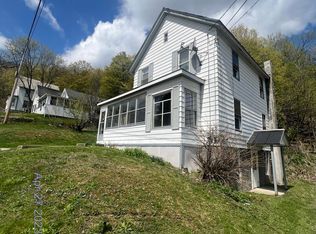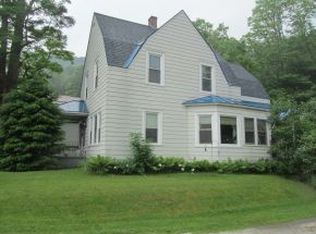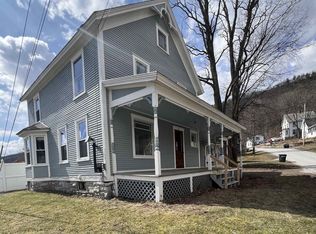Closed
Listed by:
Mandolyn McIntyre Crow,
Real Broker LLC 855-450-0442
Bought with: Welcome Home Real Estate
$215,000
12 Cain Street, Proctor, VT 05765
3beds
1,353sqft
Single Family Residence
Built in 1900
6,098.4 Square Feet Lot
$234,100 Zestimate®
$159/sqft
$2,596 Estimated rent
Home value
$234,100
Estimated sales range
Not available
$2,596/mo
Zestimate® history
Loading...
Owner options
Explore your selling options
What's special
Welcome to this charming New Englander home nestled in the heart of Proctor, Vermont. This move-in-ready gem offers a spacious and inviting layout. Step inside to a welcoming foyer leading to a 3/4 bathroom with washer and dryer. The large kitchen, featuring an island, seamlessly flows into the dining room and living room, with beautiful hardwood flooring—perfect for entertaining and everyday living. Upstairs, you'll find three comfortable bedrooms and a full bathroom. Whether you're exploring the local history, engaging in community events, or enjoying outdoor activities, Proctor offers a vibrant and enriching lifestyle.
Zillow last checked: 8 hours ago
Listing updated: August 02, 2024 at 02:07pm
Listed by:
Mandolyn McIntyre Crow,
Real Broker LLC 855-450-0442
Bought with:
Noel S Weeks
Welcome Home Real Estate
Source: PrimeMLS,MLS#: 4998853
Facts & features
Interior
Bedrooms & bathrooms
- Bedrooms: 3
- Bathrooms: 2
- Full bathrooms: 1
- 3/4 bathrooms: 1
Heating
- Oil, Forced Air
Cooling
- None
Appliances
- Included: Dishwasher, Dryer, Microwave, Refrigerator, Electric Stove
- Laundry: 1st Floor Laundry
Features
- Flooring: Carpet, Hardwood, Tile
- Basement: Bulkhead,Unfinished,Interior Access,Interior Entry
Interior area
- Total structure area: 2,181
- Total interior livable area: 1,353 sqft
- Finished area above ground: 1,353
- Finished area below ground: 0
Property
Parking
- Parking features: Dirt
Features
- Levels: 1.75
- Stories: 1
Lot
- Size: 6,098 sqft
- Features: Level, In Town, Near Paths, Near Shopping, Near Skiing, Neighborhood
Details
- Parcel number: 49815710273
- Zoning description: Residential
Construction
Type & style
- Home type: SingleFamily
- Architectural style: New Englander
- Property subtype: Single Family Residence
Materials
- Wood Frame
- Foundation: Stone
- Roof: Slate
Condition
- New construction: No
- Year built: 1900
Utilities & green energy
- Electric: Circuit Breakers
- Sewer: Public Sewer
- Utilities for property: Cable Available, Phone Available
Community & neighborhood
Location
- Region: Proctor
Price history
| Date | Event | Price |
|---|---|---|
| 8/2/2024 | Sold | $215,000-2.3%$159/sqft |
Source: | ||
| 6/13/2024 | Contingent | $220,000$163/sqft |
Source: | ||
| 6/4/2024 | Listed for sale | $220,000+63%$163/sqft |
Source: | ||
| 11/22/2017 | Sold | $135,000+542.9%$100/sqft |
Source: | ||
| 6/10/2015 | Sold | $21,000$16/sqft |
Source: Public Record Report a problem | ||
Public tax history
| Year | Property taxes | Tax assessment |
|---|---|---|
| 2024 | -- | $136,720 |
| 2023 | -- | $136,720 |
| 2022 | -- | $136,720 |
Find assessor info on the county website
Neighborhood: 05765
Nearby schools
GreatSchools rating
- 4/10Proctor Elementary SchoolGrades: PK-6Distance: 0.3 mi
- 5/10Proctor Junior/Senior High SchoolGrades: 7-12Distance: 0.8 mi
Schools provided by the listing agent
- Elementary: Proctor Elementary School
- Middle: Proctor Jr/Sr High School
- High: Proctor Jr/Sr High School
- District: Proctors School District
Source: PrimeMLS. This data may not be complete. We recommend contacting the local school district to confirm school assignments for this home.

Get pre-qualified for a loan
At Zillow Home Loans, we can pre-qualify you in as little as 5 minutes with no impact to your credit score.An equal housing lender. NMLS #10287.


