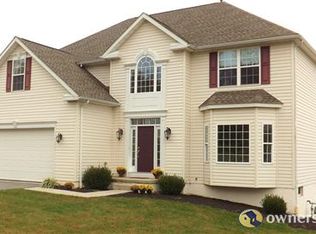Sold for $440,000
$440,000
12 Cardiff Rd, Shrewsbury, PA 17361
4beds
2,662sqft
Single Family Residence
Built in 2009
0.53 Acres Lot
$486,500 Zestimate®
$165/sqft
$2,773 Estimated rent
Home value
$486,500
$462,000 - $511,000
$2,773/mo
Zestimate® history
Loading...
Owner options
Explore your selling options
What's special
WOW! Check out this wonderful four-bedroom home with a ton of upgrades! Upgrades include new siding, downspouts, water heater, washer and dryer, and kitchen appliances. New carpet and freshly painted throughout! The main level offers 9+ ft ceilings and gorgeous hardwood flooring. A formal living room and dining room can be located directly off of the foyer but still offers an open layout making entertaining a breeze. The spacious eat-in kitchen includes a breakfast area, center island, and new stainless-steel appliances and access to the maintenance free rear deck. The upper level includes a master suite, three nice sized bedrooms, and full guest bath. The lower level can easily be finished into additional living space. Situated on a nice corner lot with a fenced in backyard (vinyl fencing is currently being replaced). Easy commute to I-83 and Maryland.
Zillow last checked: 8 hours ago
Listing updated: January 26, 2024 at 04:01pm
Listed by:
Cameron Callahan 717-495-1077,
RE/MAX Patriots,
Co-Listing Agent: Adam W Flinchbaugh 717-505-3315,
RE/MAX Patriots
Bought with:
COLLEEN SCOLLON, RS331118
Berkshire Hathaway HomeServices Homesale Realty
Source: Bright MLS,MLS#: PAYK2050220
Facts & features
Interior
Bedrooms & bathrooms
- Bedrooms: 4
- Bathrooms: 3
- Full bathrooms: 2
- 1/2 bathrooms: 1
- Main level bathrooms: 1
Basement
- Area: 1199
Heating
- Forced Air, Natural Gas
Cooling
- Central Air, Electric
Appliances
- Included: Microwave, Dishwasher, Dryer, Oven/Range - Gas, Refrigerator, Stainless Steel Appliance(s), Washer, Electric Water Heater
- Laundry: Main Level, Laundry Room
Features
- Attic, Breakfast Area, Butlers Pantry, Ceiling Fan(s), Crown Molding, Family Room Off Kitchen, Floor Plan - Traditional, Formal/Separate Dining Room, Kitchen - Gourmet, Kitchen Island, Eat-in Kitchen, Pantry, Primary Bath(s), Recessed Lighting, Soaking Tub, Bathroom - Stall Shower, Bathroom - Tub Shower, Upgraded Countertops, Walk-In Closet(s), Dry Wall, Vaulted Ceiling(s)
- Flooring: Carpet, Ceramic Tile, Hardwood, Wood
- Doors: Six Panel, French Doors, Sliding Glass
- Windows: Double Pane Windows
- Basement: Connecting Stairway,Full,Exterior Entry,Partial,Interior Entry,Rear Entrance,Rough Bath Plumb,Walk-Out Access
- Has fireplace: No
Interior area
- Total structure area: 3,861
- Total interior livable area: 2,662 sqft
- Finished area above ground: 2,662
- Finished area below ground: 0
Property
Parking
- Total spaces: 2
- Parking features: Garage Door Opener, Garage Faces Front, Oversized, Inside Entrance, Asphalt, Driveway, Attached, Off Street
- Attached garage spaces: 2
- Has uncovered spaces: Yes
Accessibility
- Accessibility features: None
Features
- Levels: Two
- Stories: 2
- Patio & porch: Deck, Porch
- Exterior features: Lighting, Sidewalks, Rain Gutters
- Pool features: None
- Fencing: Privacy,Vinyl,Back Yard
- Has view: Yes
- View description: Panoramic
Lot
- Size: 0.53 Acres
- Features: Corner Lot, Rural
Details
- Additional structures: Above Grade, Below Grade
- Parcel number: 840001100140000000
- Zoning: RESIDENTIAL
- Special conditions: Standard
Construction
Type & style
- Home type: SingleFamily
- Architectural style: Colonial
- Property subtype: Single Family Residence
Materials
- Vinyl Siding
- Foundation: Concrete Perimeter
- Roof: Asphalt,Architectural Shingle
Condition
- New construction: No
- Year built: 2009
Utilities & green energy
- Electric: 200+ Amp Service
- Sewer: Public Sewer
- Water: Public
- Utilities for property: Cable Connected
Community & neighborhood
Location
- Region: Shrewsbury
- Subdivision: Heathcote Glen
- Municipality: SHREWSBURY BORO
HOA & financial
HOA
- Has HOA: Yes
- HOA fee: $200 annually
- Services included: Common Area Maintenance
- Association name: HEATHCOTE GLEN
Other
Other facts
- Listing agreement: Exclusive Right To Sell
- Listing terms: Cash,Conventional,FHA,VA Loan
- Ownership: Fee Simple
Price history
| Date | Event | Price |
|---|---|---|
| 1/4/2024 | Sold | $440,000-2.2%$165/sqft |
Source: | ||
| 11/16/2023 | Pending sale | $449,900$169/sqft |
Source: | ||
| 10/13/2023 | Listed for sale | $449,900-1.1%$169/sqft |
Source: | ||
| 10/8/2023 | Listing removed | -- |
Source: | ||
| 9/26/2023 | Price change | $454,900-4.2%$171/sqft |
Source: | ||
Public tax history
| Year | Property taxes | Tax assessment |
|---|---|---|
| 2025 | $8,170 | $282,410 |
| 2024 | $8,170 | $282,410 |
| 2023 | $8,170 +5.5% | $282,410 |
Find assessor info on the county website
Neighborhood: 17361
Nearby schools
GreatSchools rating
- 6/10Shrewsbury El SchoolGrades: K-6Distance: 1.2 mi
- 5/10Southern Middle SchoolGrades: 7-8Distance: 2.8 mi
- 9/10Susquehannock High SchoolGrades: 9-12Distance: 2.8 mi
Schools provided by the listing agent
- High: Susquehannock
- District: Southern York County
Source: Bright MLS. This data may not be complete. We recommend contacting the local school district to confirm school assignments for this home.
Get pre-qualified for a loan
At Zillow Home Loans, we can pre-qualify you in as little as 5 minutes with no impact to your credit score.An equal housing lender. NMLS #10287.
Sell for more on Zillow
Get a Zillow Showcase℠ listing at no additional cost and you could sell for .
$486,500
2% more+$9,730
With Zillow Showcase(estimated)$496,230
