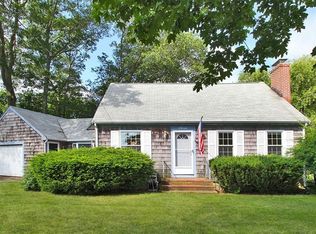Best of both worlds, private fenced in back yard, in the middle of the very first established neighborhood in the area! Close to all conveniences including the town center, beaches, shopping, schools, and highways for commuters! The original owners have decided that it is time to move on and let someone else enjoy this loved and easy to maintain home with a nice floor plan including a sun room, a finished basement with a custom built wet bar ideal for entertaining. Additional amenities include: brand new central air (2019), automatic gas generator, cedar closets, irrigation system connected to well water, town sewer, vinyl siding and new oil tank. Call one of the listing agents for all showings, per owners, thank you.
This property is off market, which means it's not currently listed for sale or rent on Zillow. This may be different from what's available on other websites or public sources.
