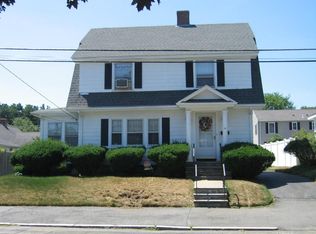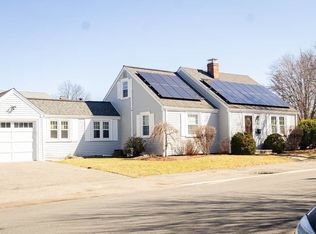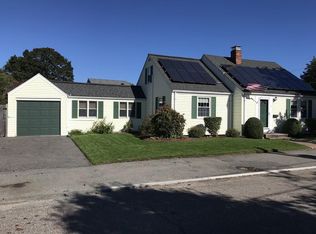Sold for $710,000
$710,000
12 Casco Rd, Lynn, MA 01904
4beds
2,293sqft
Single Family Residence
Built in 1930
8,999 Square Feet Lot
$714,900 Zestimate®
$310/sqft
$3,591 Estimated rent
Home value
$714,900
$658,000 - $779,000
$3,591/mo
Zestimate® history
Loading...
Owner options
Explore your selling options
What's special
This WARD ONE home is brimming with possibility and is ready for your vision and style. For the first time in decades this Colonial is available and presents a unique opportunity for the savvy buyer, offering a blend of historical charm, timeless character and endless potential to suit modern living. Remarkably spacious main level features large front to back fire placed living room with wood floor, dining room, sun room/bonus room, a generously sized kitchen and a half bath. The second level offers four good sized bedrooms and a full bath, primary bedroom has two closets. Full basement with LOTS of space. Fenced in yard with inground pool with pool shed, two car garage, plenty of off street parking. Don't miss this chance to make this one your own!
Zillow last checked: 8 hours ago
Listing updated: November 07, 2025 at 02:53pm
Listed by:
Kristi Connors - Taylor 781-929-4209,
Coldwell Banker Realty - Lexington 781-862-2600
Bought with:
Montero Realty Group
Realty One Group Nest
Source: MLS PIN,MLS#: 73417860
Facts & features
Interior
Bedrooms & bathrooms
- Bedrooms: 4
- Bathrooms: 2
- Full bathrooms: 1
- 1/2 bathrooms: 1
Primary bedroom
- Features: Closet, Flooring - Wood
- Level: Second
Bedroom 2
- Features: Closet, Flooring - Wood
- Level: Second
Bedroom 3
- Features: Closet, Flooring - Wood
- Level: Second
Bedroom 4
- Features: Flooring - Wood
- Level: Second
Bathroom 1
- Features: Bathroom - Full
- Level: Second
Bathroom 2
- Level: First
Dining room
- Level: First
Kitchen
- Level: First
Living room
- Level: First
Heating
- Steam, Natural Gas
Cooling
- Window Unit(s)
Appliances
- Included: Range, Dishwasher, Microwave, Refrigerator, Washer, Dryer
- Laundry: In Basement, Electric Dryer Hookup, Washer Hookup
Features
- Closet, Entry Hall, Sun Room
- Flooring: Wood, Flooring - Wood
- Basement: Full
- Number of fireplaces: 1
Interior area
- Total structure area: 2,293
- Total interior livable area: 2,293 sqft
- Finished area above ground: 1,947
- Finished area below ground: 346
Property
Parking
- Total spaces: 6
- Parking features: Detached, Paved Drive, Off Street
- Garage spaces: 2
- Uncovered spaces: 4
Features
- Exterior features: Pool - Inground, Storage, Fenced Yard
- Has private pool: Yes
- Pool features: In Ground
- Fencing: Fenced/Enclosed,Fenced
Lot
- Size: 8,999 sqft
Details
- Parcel number: M:065 B:039 L:026,1986906
- Zoning: R1
Construction
Type & style
- Home type: SingleFamily
- Architectural style: Colonial
- Property subtype: Single Family Residence
Materials
- Foundation: Block
- Roof: Other
Condition
- Year built: 1930
Utilities & green energy
- Sewer: Public Sewer
- Water: Public
- Utilities for property: for Gas Range, for Electric Dryer, Washer Hookup
Green energy
- Energy generation: Solar
Community & neighborhood
Location
- Region: Lynn
- Subdivision: Ward One
Price history
| Date | Event | Price |
|---|---|---|
| 11/4/2025 | Sold | $710,000+1.4%$310/sqft |
Source: MLS PIN #73417860 Report a problem | ||
| 8/20/2025 | Contingent | $699,999$305/sqft |
Source: MLS PIN #73417860 Report a problem | ||
| 8/14/2025 | Listed for sale | $699,999$305/sqft |
Source: MLS PIN #73417860 Report a problem | ||
Public tax history
| Year | Property taxes | Tax assessment |
|---|---|---|
| 2025 | $6,972 +7.7% | $673,000 +9.5% |
| 2024 | $6,472 +3.3% | $614,600 +9.4% |
| 2023 | $6,265 | $561,900 |
Find assessor info on the county website
Neighborhood: 01904
Nearby schools
GreatSchools rating
- 6/10Shoemaker Elementary SchoolGrades: PK-5Distance: 0.5 mi
- 4/10Pickering Middle SchoolGrades: 6-8Distance: 2.2 mi
- 1/10Fecteau-Leary Junior/Senior High SchoolGrades: 6-12Distance: 3.6 mi
Get a cash offer in 3 minutes
Find out how much your home could sell for in as little as 3 minutes with a no-obligation cash offer.
Estimated market value$714,900
Get a cash offer in 3 minutes
Find out how much your home could sell for in as little as 3 minutes with a no-obligation cash offer.
Estimated market value
$714,900


