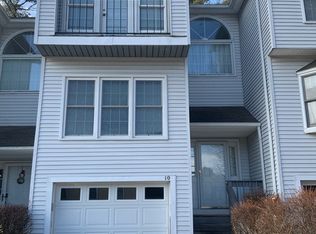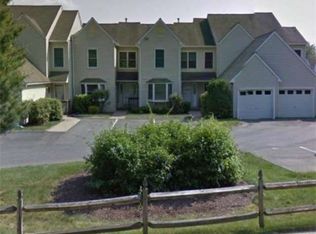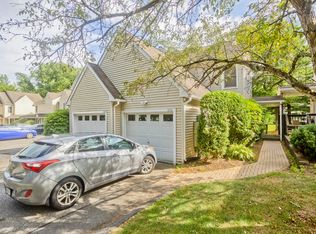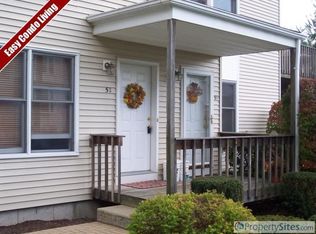Sold for $237,000
$237,000
12 Castlegate Dr Unit 12, Springfield, MA 01129
2beds
1,886sqft
Condominium, Townhouse
Built in 1989
-- sqft lot
$-- Zestimate®
$126/sqft
$-- Estimated rent
Home value
Not available
Estimated sales range
Not available
Not available
Zestimate® history
Loading...
Owner options
Explore your selling options
What's special
Welcome to 12 Castlegate at the Villages of Eastfield! This unit boasts over 1800 sq ft of living space complete with a finished basement & a one car garage. The unit is bathed in natural light throughout and features freshly painted walls. The kitchen offers ample cabinets & counter tops with a breakfast bar that leads into dining room & living rm combo. Sliders lead to a spacious deck, perfect for unwinding with a good book after a long day. The 2nd floor offers a spacious guest bedroom, a convenient 2nd floor laundry, primary bedroom with double closets, slider, and private entrance to full bathroom. The basement features a finished room ideal spot for a workout room or home office. Unit is conveniently located close to Wilbraham town line, MA Pike, shops, and schools. Unit offers efficient updated (2019 APO) gas heat &upated (2019 APO). central air as well. Bring your DIY ideas and see all the potential this unit offers! Pet Friendly with restrictions!
Zillow last checked: 8 hours ago
Listing updated: June 02, 2025 at 06:03am
Listed by:
Ericca F. Herbert 413-221-8669,
Today Real Estate, Inc. 413-579-8555
Bought with:
Ericca F. Herbert
Today Real Estate, Inc.
Source: MLS PIN,MLS#: 73350402
Facts & features
Interior
Bedrooms & bathrooms
- Bedrooms: 2
- Bathrooms: 2
- Full bathrooms: 1
- 1/2 bathrooms: 1
Primary bedroom
- Features: Closet, Flooring - Wall to Wall Carpet, Balcony / Deck, Slider
- Level: Second
Bedroom 2
- Features: Closet, Flooring - Wall to Wall Carpet
- Level: Second
Bathroom 1
- Features: Bathroom - Half
- Level: First
Bathroom 2
- Features: Bathroom - With Tub & Shower
- Level: Second
Dining room
- Features: Flooring - Wall to Wall Carpet
- Level: First
Family room
- Features: Closet, Flooring - Wall to Wall Carpet
- Level: Basement
Kitchen
- Features: Flooring - Stone/Ceramic Tile, Dining Area, Breakfast Bar / Nook
- Level: First
Living room
- Features: Flooring - Wall to Wall Carpet, Balcony / Deck, Slider
- Level: First
Heating
- Forced Air, Natural Gas
Cooling
- Central Air
Appliances
- Laundry: Second Floor, In Unit
Features
- Flooring: Tile, Carpet
- Doors: Insulated Doors
- Windows: Insulated Windows
- Has basement: Yes
- Has fireplace: No
- Common walls with other units/homes: 2+ Common Walls
Interior area
- Total structure area: 1,886
- Total interior livable area: 1,886 sqft
- Finished area above ground: 1,886
Property
Parking
- Total spaces: 2
- Parking features: Attached, Under, Off Street
- Attached garage spaces: 1
- Uncovered spaces: 1
Features
- Entry location: Unit Placement(Street)
- Patio & porch: Porch, Deck - Wood
- Exterior features: Porch, Deck - Wood
Details
- Parcel number: 2577334
- Zoning: R4
Construction
Type & style
- Home type: Townhouse
- Property subtype: Condominium, Townhouse
Materials
- Frame
- Roof: Shingle
Condition
- Year built: 1989
Utilities & green energy
- Electric: Circuit Breakers
- Sewer: Public Sewer
- Water: Public
Community & neighborhood
Community
- Community features: Public Transportation, Shopping, Golf, Medical Facility, Highway Access, House of Worship, Public School, University
Location
- Region: Springfield
HOA & financial
HOA
- HOA fee: $301 monthly
- Services included: Water, Sewer, Insurance, Maintenance Structure, Road Maintenance, Maintenance Grounds, Snow Removal
Price history
| Date | Event | Price |
|---|---|---|
| 5/30/2025 | Sold | $237,000-1.2%$126/sqft |
Source: MLS PIN #73350402 Report a problem | ||
| 4/19/2025 | Contingent | $239,900$127/sqft |
Source: MLS PIN #73350402 Report a problem | ||
| 4/14/2025 | Listed for sale | $239,900$127/sqft |
Source: MLS PIN #73350402 Report a problem | ||
| 4/2/2025 | Contingent | $239,900$127/sqft |
Source: MLS PIN #73350402 Report a problem | ||
| 3/26/2025 | Listed for sale | $239,900$127/sqft |
Source: MLS PIN #73350402 Report a problem | ||
Public tax history
Tax history is unavailable.
Neighborhood: Sixteen Acres
Nearby schools
GreatSchools rating
- 5/10Warner SchoolGrades: PK-5Distance: 0.6 mi
- 1/10Springfield Public Day High SchoolGrades: 9-12Distance: 1.8 mi

Get pre-qualified for a loan
At Zillow Home Loans, we can pre-qualify you in as little as 5 minutes with no impact to your credit score.An equal housing lender. NMLS #10287.



