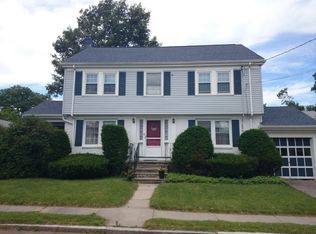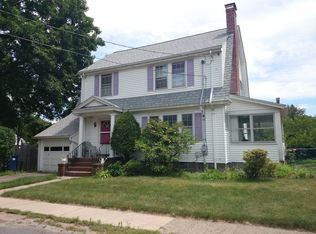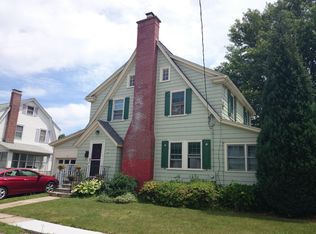Sold for $915,000
$915,000
12 Celia Rd, West Roxbury, MA 02132
4beds
2,100sqft
Single Family Residence
Built in 1939
5,070 Square Feet Lot
$927,400 Zestimate®
$436/sqft
$3,732 Estimated rent
Home value
$927,400
$853,000 - $1.00M
$3,732/mo
Zestimate® history
Loading...
Owner options
Explore your selling options
What's special
Welcome to this FABULOUS center-entrance Colonial perched at the end of a quiet dead-end street on desirable Bellevue Hill! This stunning 9-room home features 4 spacious corner bedrooms, 2 full updated baths, a fireplaced living room w/ a cozy gas insert. The beautifully remodeled kitchen flows seamlessly into a lovely dining room w/two charming built-in china hutches—perfect for gatherings & entertaining. Enjoy quiet mornings in the inviting three-season sitting room or host guests on the oversized deck overlooking the peaceful yard. The finished lower level includes a built-in bar & offers bonus living space, along w/ a large utility/storage/workshop area ideal for hobbies or extra storage. Outdoor shed adds even more convenience. Every room is generously sized, filled w/natural light, & thoughtfully updated. Location-highly sought-after neighborhood, this is the home you’ve been waiting for—don’t miss it! Open Houses Sat/Sun, 2-4PM Mon 4-6PM this will go! *Agent related to sellers.
Zillow last checked: 8 hours ago
Listing updated: June 16, 2025 at 06:56am
Listed by:
Rosemary Kelleher 781-248-6069,
LAER Realty Partners 978-692-9292
Bought with:
Cristian Lorenzo
City Realty Group
Source: MLS PIN,MLS#: 73358998
Facts & features
Interior
Bedrooms & bathrooms
- Bedrooms: 4
- Bathrooms: 2
- Full bathrooms: 2
Primary bedroom
- Level: Second
Bedroom 2
- Level: Second
Bedroom 3
- Level: Second
Bedroom 4
- Level: Second
Bathroom 1
- Level: First
Bathroom 2
- Level: Second
Dining room
- Level: First
Family room
- Level: Basement
Kitchen
- Level: First
Living room
- Level: First
Heating
- Baseboard
Cooling
- None
Appliances
- Included: Gas Water Heater
- Laundry: In Basement
Features
- Sun Room
- Flooring: Wood, Hardwood
- Basement: Full,Finished,Partially Finished,Walk-Out Access,Interior Entry,Bulkhead
- Number of fireplaces: 1
Interior area
- Total structure area: 2,100
- Total interior livable area: 2,100 sqft
- Finished area above ground: 1,684
- Finished area below ground: 416
Property
Parking
- Total spaces: 3
- Parking features: Detached, Paved Drive, Off Street
- Garage spaces: 1
- Uncovered spaces: 2
Features
- Patio & porch: Porch - Enclosed, Deck, Deck - Wood
- Exterior features: Porch - Enclosed, Deck, Deck - Wood
Lot
- Size: 5,070 sqft
- Features: Level
Details
- Parcel number: W:20 P:02056 S:000,1431732
- Zoning: R1
Construction
Type & style
- Home type: SingleFamily
- Architectural style: Colonial
- Property subtype: Single Family Residence
Materials
- Frame
- Foundation: Concrete Perimeter
- Roof: Shingle
Condition
- Year built: 1939
Utilities & green energy
- Sewer: Public Sewer
- Water: Public
Community & neighborhood
Community
- Community features: Public Transportation, Shopping, Private School, Public School, T-Station, Other, Sidewalks
Location
- Region: West Roxbury
- Subdivision: Bellevue Hill
Other
Other facts
- Listing terms: Contract
- Road surface type: Paved
Price history
| Date | Event | Price |
|---|---|---|
| 6/3/2025 | Sold | $915,000-12.9%$436/sqft |
Source: MLS PIN #73358998 Report a problem | ||
| 4/29/2025 | Listed for sale | $1,050,000$500/sqft |
Source: MLS PIN #73358998 Report a problem | ||
Public tax history
| Year | Property taxes | Tax assessment |
|---|---|---|
| 2025 | $9,613 +11.8% | $830,100 +5.2% |
| 2024 | $8,600 +7.6% | $789,000 +6% |
| 2023 | $7,995 +8.6% | $744,400 +10% |
Find assessor info on the county website
Neighborhood: West Roxbury
Nearby schools
GreatSchools rating
- 7/10Mozart Elementary SchoolGrades: PK-6Distance: 0.5 mi
- 5/10Lyndon K-8 SchoolGrades: PK-8Distance: 0.5 mi
Get a cash offer in 3 minutes
Find out how much your home could sell for in as little as 3 minutes with a no-obligation cash offer.
Estimated market value
$927,400


