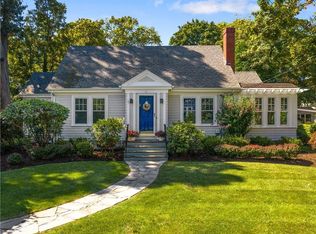Get ready to fall in love, move right in, and make this newly updated classic colonial your forever home. Located in the heart of Barrington's highly sought-after Rumstick Village, completely renovated from top to bottom in stylish modern farmhouse design, this unique 4-bedroom/2.5-bath charmer is walking distance to town, the Barrington River waterfront and the bike path. The centerpiece of its open-concept floor plan is a spectacular gourmet kitchen--complete with high-end Italian stainless-steel appliances, gas cooktop, honed white marble countertops, soft-close shaker cabinets, and deep sink with commercial spray. Its sweeping living/dining areas include a generous family room, mud room, a formal living room with fireplace, and first-floor laundry. Luxuriate in your private master suite with its sitting area, multiple closets, and bath featuring a glorious, king-sized walk-in shower. Three additional bedrooms are anchored by a full bath with double trough sink. Updated mechanicals include new electrical, new baseboard radiators, new hot water heater, energy efficient insulation, whole-house generator, and central A/C. An expansive deck, screened porch and fenced backyard on an almost 20,000 sq. ft. lot invites family fun in the great outdoors, too. Flooded with natural light, its soaring ceilings, period moldings, and refinished hardwoods help make this one very special place to call home. Add your own touches, and make it yours for years to come.
This property is off market, which means it's not currently listed for sale or rent on Zillow. This may be different from what's available on other websites or public sources.


