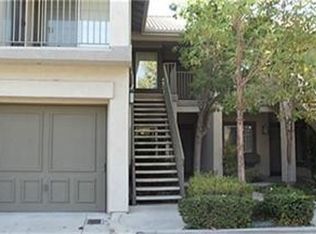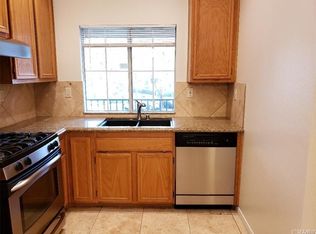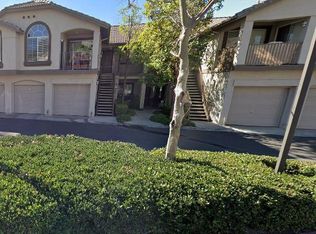Sold for $480,000
Listing Provided by:
Ian Lashley DRE #01912181 805-535-3693,
The Lashley Group
Bought with: Berkshire Hathaway HomeService
$480,000
12 Chaumont Cir, Foothill Ranch, CA 92610
1beds
630sqft
Condominium
Built in 1994
-- sqft lot
$-- Zestimate®
$762/sqft
$2,422 Estimated rent
Home value
Not available
Estimated sales range
Not available
$2,422/mo
Zestimate® history
Loading...
Owner options
Explore your selling options
What's special
This inviting one-bedroom, one-bathroom condominium located in Lake Forest offers comfort and convenience. Situated on the second floor, this unit boasts high ceilings and a private balcony, perfect for enjoying your morning coffee or unwinding after a long day. The spacious layout features the open living area that flows seamlessly to the kitchen. There is an easy-to-use gas fireplace in the living room that provides a cozy atmosphere and turns on with the flick of a switch. The unit also has an updated Nest thermostat, offering convenience and ease. The bedroom is spacious and there is your own private laundry in unit. There is a separate assigned one-car garage that is just a few steps from the unit. Enjoy the benefits of condo living with access to well-maintained community amenities including the pool, spa, clubhouse and BBQs, perfect for socializing and enjoying the So Cal sunshine. The unit is just a short drive to grocery stores, retail stores and the Foothill Ranch Towne Center which includes shops like Target, Home Depot and countless restaurants including including In n Out and Chick-Fil-A. There is also an abundance of trails and parks to explore, like Whiting Ranch Wilderness Park. This home is an excellent opportunity for those seeking a low-maintenance lifestyle in a well-established neighborhood. Don't miss out on this charming condo in beautiful Lake Forest!
Zillow last checked: 8 hours ago
Listing updated: January 13, 2025 at 04:42pm
Listing Provided by:
Ian Lashley DRE #01912181 805-535-3693,
The Lashley Group
Bought with:
Bita Tahmasebi, DRE #01976507
Berkshire Hathaway HomeService
Source: CRMLS,MLS#: PW24176676 Originating MLS: California Regional MLS
Originating MLS: California Regional MLS
Facts & features
Interior
Bedrooms & bathrooms
- Bedrooms: 1
- Bathrooms: 1
- Full bathrooms: 1
- Main level bathrooms: 1
- Main level bedrooms: 1
Heating
- Forced Air
Cooling
- Central Air
Appliances
- Included: Dishwasher, Gas Range, Microwave
- Laundry: Inside, Laundry Closet, See Remarks
Features
- Balcony, High Ceilings, Open Floorplan
- Has fireplace: Yes
- Fireplace features: Living Room
- Common walls with other units/homes: 2+ Common Walls
Interior area
- Total interior livable area: 630 sqft
Property
Parking
- Total spaces: 1
- Parking features: Door-Single, Garage
- Garage spaces: 1
Features
- Levels: One
- Stories: 1
- Entry location: top level (2)/ front door
- Pool features: Association
- Has view: Yes
- View description: Neighborhood, Pool
Lot
- Size: 709 sqft
Details
- Parcel number: 93911252
- Special conditions: Standard
Construction
Type & style
- Home type: Condo
- Property subtype: Condominium
- Attached to another structure: Yes
Condition
- New construction: No
- Year built: 1994
Utilities & green energy
- Sewer: Public Sewer
- Water: Public
- Utilities for property: See Remarks
Community & neighborhood
Community
- Community features: Sidewalks
Location
- Region: Foothill Ranch
- Subdivision: Salerno (Fsa)
HOA & financial
HOA
- Has HOA: Yes
- HOA fee: $435 monthly
- Amenities included: Barbecue, Pool, Spa/Hot Tub
- Association name: Salerno
- Association phone: 949-508-1561
- Second HOA fee: $104 monthly
Other
Other facts
- Listing terms: Cash,Conventional,VA Loan
Price history
| Date | Event | Price |
|---|---|---|
| 1/10/2025 | Sold | $480,000-3%$762/sqft |
Source: | ||
| 11/24/2024 | Contingent | $495,000$786/sqft |
Source: | ||
| 10/2/2024 | Price change | $495,000-0.8%$786/sqft |
Source: | ||
| 9/13/2024 | Listed for sale | $499,000+0.4%$792/sqft |
Source: | ||
| 9/12/2024 | Contingent | $497,000$789/sqft |
Source: | ||
Public tax history
| Year | Property taxes | Tax assessment |
|---|---|---|
| 2025 | $4,141 +2.2% | $392,550 +2% |
| 2024 | $4,054 +2.4% | $384,853 +2% |
| 2023 | $3,960 +1.8% | $377,307 +2% |
Find assessor info on the county website
Neighborhood: 92610
Nearby schools
GreatSchools rating
- 7/10Foothill Ranch Elementary SchoolGrades: K-6Distance: 0.6 mi
- 7/10Rancho Santa Margarita Intermediate SchoolGrades: 7-8Distance: 4.5 mi
- 10/10Trabuco Hills High SchoolGrades: 9-12Distance: 2 mi
Get pre-qualified for a loan
At Zillow Home Loans, we can pre-qualify you in as little as 5 minutes with no impact to your credit score.An equal housing lender. NMLS #10287.


