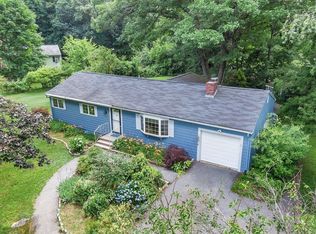This "Move-in-Ready Home'' is located in the popular Indian??Village Neighborhood of Acton. Impeccably maintained both inside and out and sited on a beautifully landscaped lot with lovely perennial gardens.The well-designed interior is spacious and features a sunny & bright living room with entry to a convenient study w/half bath, an updated eat-in kitchen boasting granite and SS appliances,??a formal dining room w/fireplace, a relaxing family room with a gas??fireplace and direct access to the 3 season sunroom; a perfect spot for seasonal entertainment & enjoying your private yard. A full bath completes this level. Upstairs a spacious master suite w/ 2 walk-in closets & private bath. Two additional lg bedrooms & the full bath. Buyers will love the oversized 2 car garage??w/potential to be finished above.??Indian Village is one of Acton's most popular neighborhoods, close to the Village, offering coffee shops, local pub, ice cream store, bookstore, playgrounds,specialty shops & more!
This property is off market, which means it's not currently listed for sale or rent on Zillow. This may be different from what's available on other websites or public sources.
