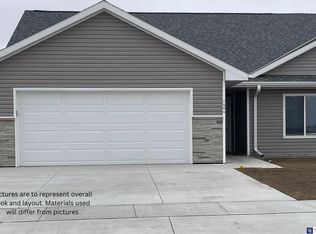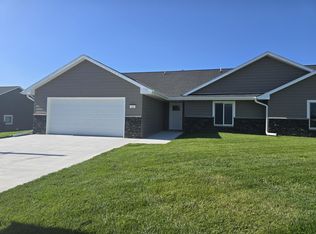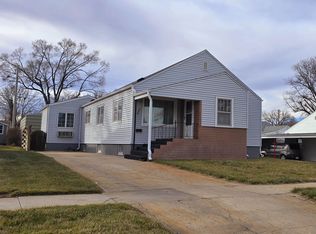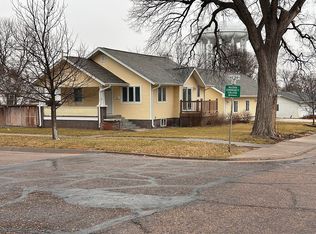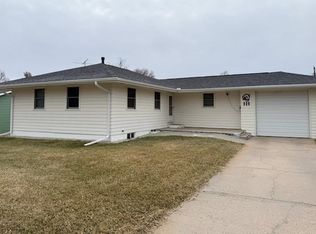Put away your lawnmower and snow shovel-both covered by HOA. New Construction townhome featuring 1400 + sf one level, zero entry living. The large great room has ample living area with dining, kitchen, and living together. Vaulted ceiling, patio door, pantry, granite tops and soft close cabinets. Primary bedroom with double closets and 3/4 bath. 2nd bedroom and a safe room. Nice laundry room, 2 car garage with opener. All electric. Nice patio on sunny south side. Call for a private viewing today.
New construction
$269,500
12 Cheyenne Rd, McCook, NE 69001
2beds
2baths
1,411sqft
Est.:
Townhouse/Condo
Built in 2025
5,849.1 Square Feet Lot
$-- Zestimate®
$191/sqft
$-- HOA
What's special
Zero entry livingPatio doorVaulted ceilingGranite topsNice laundry roomSoft close cabinets
- 362 days |
- 102 |
- 3 |
Zillow last checked: 8 hours ago
Listing updated: December 11, 2025 at 07:29am
Listed by:
Randy Bauer,
MNB Realty, LLC
Source: Nebraska Realtors Outstate,MLS#: 34958
Tour with a local agent
Facts & features
Interior
Bedrooms & bathrooms
- Bedrooms: 2
- Bathrooms: 2
- Main level bathrooms: 1
- Main level bedrooms: 2
Rooms
- Room types: Master Bathroom
Primary bedroom
- Level: Main
- Area: 172.13
- Dimensions: 13.5 x 12.75
Bedroom 2
- Level: Main
- Area: 133.88
- Dimensions: 10.5 x 12.75
Dining room
- Features: Liv/Din Combo, Laminate
Kitchen
- Features: Laminate
- Area: 165
- Dimensions: 15 x 11
Living room
- Features: Laminate
- Level: Main
- Area: 577.5
- Dimensions: 21 x 27.5
Basement
- Area: 0
Heating
- Electric, Heat Pump
Cooling
- Central Air
Appliances
- Included: None, Electric Hookups, Electric Water Heater
- Laundry: Main Level, Electric Dryer Hookup
Features
- Flooring: Laminate
- Has basement: No
- Has fireplace: No
Interior area
- Total structure area: 1,411
- Total interior livable area: 1,411 sqft
- Finished area above ground: 1,411
Property
Parking
- Total spaces: 2
- Parking features: Attached, Garage Door Opener
- Attached garage spaces: 2
Features
- Patio & porch: Patio
- Exterior features: Rain Gutters
- Waterfront features: None
Lot
- Size: 5,849.1 Square Feet
- Dimensions: 64.99'x90
- Features: Auto Sprinkler, Established Yard, Landscaped
Details
- Parcel number: 001510007
- Zoning: RMD
Construction
Type & style
- Home type: Townhouse
- Architectural style: Ranch
- Property subtype: Townhouse/Condo
Materials
- Frame, Hardboard
- Foundation: Slab
- Roof: Comp/Shingle
Condition
- New Construction
- New construction: Yes
- Year built: 2025
Utilities & green energy
- Sewer: Public Sewer
- Water: Public
- Utilities for property: Electricity Connected
Community & HOA
Community
- Features: Sidewalks
Location
- Region: Mccook
Financial & listing details
- Price per square foot: $191/sqft
- Tax assessed value: $10,236
- Annual tax amount: $132
- Date on market: 1/17/2025
- Electric utility on property: Yes
- Road surface type: Paved, Asphalt
Estimated market value
Not available
Estimated sales range
Not available
$1,349/mo
Price history
Price history
| Date | Event | Price |
|---|---|---|
| 8/29/2025 | Price change | $269,500-2%$191/sqft |
Source: Nebraska Realtors Outstate #34958 Report a problem | ||
| 5/8/2024 | Listed for sale | $274,900$195/sqft |
Source: | ||
Public tax history
Public tax history
| Year | Property taxes | Tax assessment |
|---|---|---|
| 2024 | $133 -21.3% | $10,236 |
| 2023 | $169 +9.9% | $10,236 +16.7% |
| 2022 | $153 -4.1% | $8,774 |
Find assessor info on the county website
BuyAbility℠ payment
Est. payment
$1,422/mo
Principal & interest
$1045
Property taxes
$283
Home insurance
$94
Climate risks
Neighborhood: 69001
Nearby schools
GreatSchools rating
- 8/10Mc Cook Elementary SchoolGrades: PK-3Distance: 0.7 mi
- 6/10Mc Cook Junior High SchoolGrades: 6-8Distance: 1.2 mi
- 5/10Mc Cook Senior High SchoolGrades: 9-12Distance: 1.3 mi
Schools provided by the listing agent
- Elementary: Mccook
- Middle: Mccook
- High: Mccook
Source: Nebraska Realtors Outstate. This data may not be complete. We recommend contacting the local school district to confirm school assignments for this home.
- Loading
- Loading
