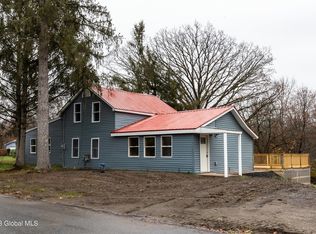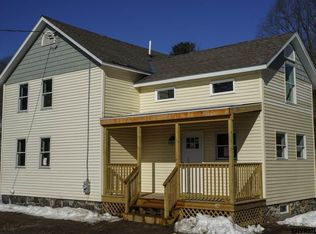Closed
$316,000
12 Clarks Mills Road, Greenwich, NY 12834
4beds
1,344sqft
Single Family Residence, Residential
Built in 1968
1.3 Acres Lot
$332,700 Zestimate®
$235/sqft
$2,168 Estimated rent
Home value
$332,700
Estimated sales range
Not available
$2,168/mo
Zestimate® history
Loading...
Owner options
Explore your selling options
What's special
Don't miss this beautiful Ranch style home nestled on 1.3 country acres. Gorgeous landscaping adorns the property with multiple perennial gardens and a meandering creek. The main level of the house features an open concept floor plan, spacious Kitchen w/leather granite countertops, wood burning fireplace & Hickory floors. Unwind after a busy day on your enclosed screened porch. The walk-out basement features an apartment w/endless possibility. Great for extra income!! An oversized 2-car garage has a large, attached workshop for all your hobbies! Award winning Schuylerville Schools and a great location, 10 minutes to Greenwich or Schuylerville, 20 minutes to Saratoga Springs, 30 mins to Lake George or VT, and less than an hour to the Capital District. Schedule a showing today
Zillow last checked: 8 hours ago
Listing updated: December 05, 2024 at 02:20pm
Listed by:
Jamie L Lewis 518-222-4805,
Jamie Lewis Realty
Bought with:
Jolene Thomas, 10401350958
PennyDot Realty
Source: Global MLS,MLS#: 202418216
Facts & features
Interior
Bedrooms & bathrooms
- Bedrooms: 4
- Bathrooms: 2
- Full bathrooms: 2
Primary bedroom
- Level: First
Bedroom
- Description: W/Laundry closet
- Level: First
Bedroom
- Level: First
Bedroom
- Level: Basement
Full bathroom
- Level: First
Other
- Description: Enclosed Side Porch
- Level: First
Other
- Description: Enclosed Back porch
- Level: Basement
Great room
- Level: First
Great room
- Level: Basement
Kitchen
- Level: First
Kitchen
- Level: Basement
Other
- Description: Office/storage room
- Level: Basement
Utility room
- Level: Basement
Heating
- Baseboard, Fireplace Insert, Hot Water, Natural Gas, Wood Stove, Zoned
Cooling
- None
Appliances
- Included: Dryer, Electric Water Heater, Range, Range Hood, Refrigerator, Washer, Water Softener
- Laundry: Laundry Closet, Main Level
Features
- High Speed Internet, Kitchen Island
- Flooring: Tile, Wood
- Windows: Insulated Windows
- Basement: Apartment,Exterior Entry,Finished,Full,Heated,Walk-Out Access,Wood Stove
- Number of fireplaces: 1
- Fireplace features: Wood Burning Stove, Basement, Living Room, Wood Burning
Interior area
- Total structure area: 1,344
- Total interior livable area: 1,344 sqft
- Finished area above ground: 1,344
- Finished area below ground: 1,000
Property
Parking
- Total spaces: 10
- Parking features: Off Street, Paved, Detached, Driveway, Garage Door Opener
- Garage spaces: 2
- Has uncovered spaces: Yes
Features
- Patio & porch: Rear Porch, Side Porch, Enclosed
- Exterior features: Garden, Lighting
- Fencing: None
- Has view: Yes
- View description: Creek/Stream, Garden
- Has water view: Yes
- Water view: Creek/Stream
Lot
- Size: 1.30 Acres
- Features: Road Frontage, Cleared, Garden, Landscaped
Details
- Additional structures: Workshop, Garage(s)
- Parcel number: 533489 219.1915
- Zoning description: Mixed
- Special conditions: Estate
- Other equipment: None
Construction
Type & style
- Home type: SingleFamily
- Architectural style: Ranch
- Property subtype: Single Family Residence, Residential
Materials
- Wood Siding
- Foundation: Block
- Roof: Shingle
Condition
- Updated/Remodeled
- New construction: No
- Year built: 1968
Utilities & green energy
- Electric: Circuit Breakers
- Sewer: Septic Tank
Community & neighborhood
Security
- Security features: Smoke Detector(s), Carbon Monoxide Detector(s)
Location
- Region: Greenwich
Price history
| Date | Event | Price |
|---|---|---|
| 12/4/2024 | Sold | $316,000+5.7%$235/sqft |
Source: | ||
| 6/6/2024 | Pending sale | $299,000$222/sqft |
Source: | ||
| 5/30/2024 | Listed for sale | $299,000$222/sqft |
Source: | ||
Public tax history
| Year | Property taxes | Tax assessment |
|---|---|---|
| 2024 | -- | $261,700 +14% |
| 2023 | -- | $229,600 +7% |
| 2022 | -- | $214,600 +13.5% |
Find assessor info on the county website
Neighborhood: 12834
Nearby schools
GreatSchools rating
- 6/10Schuylerville Elementary SchoolGrades: K-5Distance: 1.2 mi
- 6/10Schuylerville Middle SchoolGrades: 6-8Distance: 1.2 mi
- 7/10Schuylerville Junior Senior High SchoolGrades: 9-12Distance: 1.2 mi
Schools provided by the listing agent
- Elementary: Schuylerville
- High: Schuylerville
Source: Global MLS. This data may not be complete. We recommend contacting the local school district to confirm school assignments for this home.

