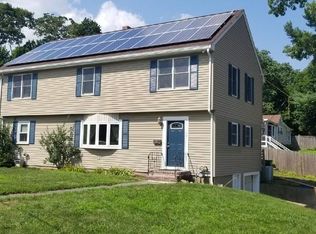Sold for $659,000
$659,000
12 Clarner Rd, Lynn, MA 01904
3beds
1,705sqft
Single Family Residence
Built in 1960
7,000 Square Feet Lot
$659,400 Zestimate®
$387/sqft
$3,528 Estimated rent
Home value
$659,400
$600,000 - $725,000
$3,528/mo
Zestimate® history
Loading...
Owner options
Explore your selling options
What's special
Welcome to 12 Clarner Rd. A charming Split Entry, tucked away in desirable Ward 1 Location! Nestled on a corner lot, this well-maintained home offers the perfect blend of space and comfort. Step inside the main level to a warm and inviting beamed-ceiling living room featuring a cozy wood stove, perfect for New England winters. An expansive 22x22.5 great room addition (2016) provides exceptional entertaining space with room for dining, relaxing and gathering — truly the heart of the home. Two bedrooms, home office/3rd bedroom and full bath complete this level. The lower level kitchen with island and dining area provide easy access to the serene backyard which offers a plenty of room to garden, play, or unwind. The heated garage with workshop space, on-demand hot water, newer heating system, central air conditioning and solar panels add modern efficiency and year-round comfort. Don’t miss your chance to own a fantastic home in one of Lynn’s most sought-after neighborhoods.
Zillow last checked: 8 hours ago
Listing updated: August 29, 2025 at 04:22am
Listed by:
Stephanie Mower 781-526-3767,
Berkshire Hathaway HomeServices Commonwealth Real Estate 781-246-2100
Bought with:
Person + Person Group
William Raveis Real Estate
Source: MLS PIN,MLS#: 73394856
Facts & features
Interior
Bedrooms & bathrooms
- Bedrooms: 3
- Bathrooms: 2
- Full bathrooms: 1
- 1/2 bathrooms: 1
Primary bedroom
- Features: Closet, Flooring - Wall to Wall Carpet
- Level: Second
- Area: 131.52
- Dimensions: 13.7 x 9.6
Bedroom 2
- Features: Closet, Flooring - Wall to Wall Carpet
- Level: Second
- Area: 88.27
- Dimensions: 9.1 x 9.7
Bedroom 3
- Features: Closet, Flooring - Hardwood
- Level: Second
- Area: 95.04
- Dimensions: 9.9 x 9.6
Primary bathroom
- Features: Yes
Bathroom 1
- Features: Bathroom - Full, Bathroom - With Tub & Shower, Closet - Linen
- Level: Second
- Area: 67.2
- Dimensions: 10.5 x 6.4
Bathroom 2
- Level: First
Dining room
- Features: Flooring - Hardwood
- Level: First
- Area: 152.55
- Dimensions: 13.5 x 11.3
Kitchen
- Features: Window(s) - Bay/Bow/Box, Dining Area, Pantry, Kitchen Island, Recessed Lighting, Gas Stove
- Level: First
- Area: 195.84
- Dimensions: 13.6 x 14.4
Living room
- Features: Wood / Coal / Pellet Stove
- Level: Second
- Area: 186
- Dimensions: 12 x 15.5
Heating
- Forced Air, Natural Gas
Cooling
- Central Air
Appliances
- Included: Range, Dishwasher, Disposal, Microwave, Refrigerator, Washer, Dryer
- Laundry: Bathroom - Half, Electric Dryer Hookup, Washer Hookup, First Floor
Features
- Attic Access, Closet, Great Room, Mud Room
- Flooring: Tile, Carpet, Hardwood, Flooring - Hardwood, Flooring - Stone/Ceramic Tile
- Has basement: No
- Has fireplace: No
Interior area
- Total structure area: 1,705
- Total interior livable area: 1,705 sqft
- Finished area above ground: 1,705
Property
Parking
- Total spaces: 6
- Parking features: Attached, Under, Garage Door Opener, Heated Garage, Workshop in Garage, Paved Drive, Off Street, Paved
- Attached garage spaces: 1
- Uncovered spaces: 5
Features
- Patio & porch: Patio
- Exterior features: Patio, Storage, Fenced Yard
- Fencing: Fenced/Enclosed,Fenced
Lot
- Size: 7,000 sqft
- Features: Corner Lot
Details
- Parcel number: M:076 B:076 L:002,1988040
- Zoning: R1
Construction
Type & style
- Home type: SingleFamily
- Architectural style: Split Entry
- Property subtype: Single Family Residence
Materials
- Frame
- Foundation: Slab
- Roof: Shingle
Condition
- Year built: 1960
Utilities & green energy
- Sewer: Public Sewer
- Water: Public
- Utilities for property: for Gas Range
Community & neighborhood
Community
- Community features: Public Transportation, Shopping, Tennis Court(s), Park, Walk/Jog Trails, Golf, Medical Facility, Bike Path, Conservation Area, Highway Access, House of Worship, Private School, Public School
Location
- Region: Lynn
- Subdivision: Ward 1
Other
Other facts
- Road surface type: Paved
Price history
| Date | Event | Price |
|---|---|---|
| 8/27/2025 | Sold | $659,000$387/sqft |
Source: MLS PIN #73394856 Report a problem | ||
| 6/30/2025 | Contingent | $659,000$387/sqft |
Source: MLS PIN #73394856 Report a problem | ||
| 6/22/2025 | Listed for sale | $659,000$387/sqft |
Source: MLS PIN #73394856 Report a problem | ||
Public tax history
| Year | Property taxes | Tax assessment |
|---|---|---|
| 2025 | $5,940 -0.3% | $573,400 +1.3% |
| 2024 | $5,959 +2.1% | $565,900 +8.1% |
| 2023 | $5,835 | $523,300 |
Find assessor info on the county website
Neighborhood: 01904
Nearby schools
GreatSchools rating
- 7/10Lynn Woods Elementary SchoolGrades: K-5Distance: 0.3 mi
- 4/10Pickering Middle SchoolGrades: 6-8Distance: 0.7 mi
- 1/10Fecteau-Leary Junior/Senior High SchoolGrades: 6-12Distance: 2.1 mi
Schools provided by the listing agent
- Elementary: Lynn Woods
- Middle: Pickering
- High: English
Source: MLS PIN. This data may not be complete. We recommend contacting the local school district to confirm school assignments for this home.
Get a cash offer in 3 minutes
Find out how much your home could sell for in as little as 3 minutes with a no-obligation cash offer.
Estimated market value$659,400
Get a cash offer in 3 minutes
Find out how much your home could sell for in as little as 3 minutes with a no-obligation cash offer.
Estimated market value
$659,400
