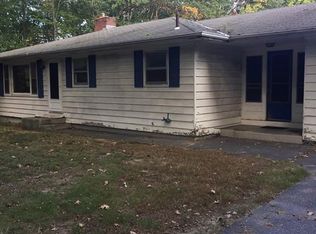Sold for $372,000
$372,000
12 Clement Rd, Townsend, MA 01469
3beds
1,400sqft
Single Family Residence
Built in 1950
2.08 Acres Lot
$492,300 Zestimate®
$266/sqft
$3,123 Estimated rent
Home value
$492,300
$448,000 - $532,000
$3,123/mo
Zestimate® history
Loading...
Owner options
Explore your selling options
What's special
Nicely set on a 2+ acre lot this well-established New England Cape style home was updated in 2011-12 with a 19X14 kitchen addition, new windows, vinyl siding and farmers porch. The bath was updated to a no step shower stall. The first floor living room has access to the farmers porch. There are four remaining rooms two on the 1st floor and two on the 2nd which allows versatility as to the placement of the three bedrooms with an extra room to fit your needs. The original 5 rooms have not been updated. The walls and ceiling are in need of repair and paint. The 1st floor hardwood floors are in good condition. The 2nd floor floors will need attention. There are handicapped ramps to the front farmers porch and the rear entrance to the kitchen. The two-stall garage is also original and in need of a remodel. If you are willing to put in some sweat equity, this home would be a good value for you. This is an estate sale the personal rep has been appointed. License to sell required.
Zillow last checked: 8 hours ago
Listing updated: October 17, 2025 at 06:21pm
Listed by:
Barry Brown 978-837-2739,
Coldwell Banker Realty - Westford 978-692-2121
Bought with:
Parrott Realty Group
Keller Williams Gateway Realty
Source: MLS PIN,MLS#: 73423639
Facts & features
Interior
Bedrooms & bathrooms
- Bedrooms: 3
- Bathrooms: 1
- Full bathrooms: 1
Primary bedroom
- Features: Flooring - Hardwood
- Level: First
- Area: 124.8
- Dimensions: 12 x 10.4
Bedroom 2
- Features: Flooring - Hardwood
- Level: First
- Area: 101
- Dimensions: 10.1 x 10
Bedroom 3
- Features: Flooring - Wood
- Level: Second
- Area: 168
- Dimensions: 14 x 12
Primary bathroom
- Features: No
Bathroom 1
- Features: Bathroom - With Shower Stall
- Level: First
- Area: 50
- Dimensions: 10 x 5
Kitchen
- Features: Closet, Flooring - Vinyl, Pantry, Handicap Accessible, Dryer Hookup - Gas, Exterior Access, Washer Hookup, Gas Stove
- Level: First
- Area: 269.5
- Dimensions: 19.1 x 14.11
Living room
- Features: Flooring - Hardwood, Handicap Accessible, Exterior Access
- Level: First
- Area: 254.76
- Dimensions: 19.3 x 13.2
Heating
- Baseboard, Oil
Cooling
- None
Appliances
- Included: Water Heater, Tankless Water Heater, Range, Dishwasher, Refrigerator, Washer, Dryer
- Laundry: First Floor, Gas Dryer Hookup, Washer Hookup
Features
- Bonus Room
- Flooring: Wood, Vinyl, Flooring - Wood
- Windows: Insulated Windows
- Has basement: No
- Has fireplace: No
Interior area
- Total structure area: 1,400
- Total interior livable area: 1,400 sqft
- Finished area above ground: 1,400
Property
Parking
- Total spaces: 8
- Parking features: Detached, Paved Drive, Off Street
- Garage spaces: 2
- Uncovered spaces: 6
Accessibility
- Accessibility features: Accessible Entrance
Features
- Patio & porch: Porch
- Exterior features: Porch
Lot
- Size: 2.08 Acres
- Features: Wooded
Details
- Parcel number: 804041
- Zoning: RB2
Construction
Type & style
- Home type: SingleFamily
- Architectural style: Cape
- Property subtype: Single Family Residence
Materials
- Frame
- Foundation: Concrete Perimeter, Block
- Roof: Shingle
Condition
- Year built: 1950
Utilities & green energy
- Electric: Circuit Breakers, Generator Connection
- Sewer: Private Sewer
- Water: Private
- Utilities for property: for Gas Range, for Gas Dryer, Washer Hookup, Generator Connection
Community & neighborhood
Community
- Community features: Shopping, Tennis Court(s), Park, Walk/Jog Trails, Stable(s), Golf, Bike Path, Conservation Area, House of Worship, Public School
Location
- Region: Townsend
Other
Other facts
- Listing terms: Estate Sale
- Road surface type: Paved
Price history
| Date | Event | Price |
|---|---|---|
| 10/17/2025 | Sold | $372,000+3.6%$266/sqft |
Source: MLS PIN #73423639 Report a problem | ||
| 9/3/2025 | Contingent | $359,000$256/sqft |
Source: MLS PIN #73423639 Report a problem | ||
| 8/31/2025 | Listed for sale | $359,000$256/sqft |
Source: MLS PIN #73423639 Report a problem | ||
Public tax history
| Year | Property taxes | Tax assessment |
|---|---|---|
| 2025 | $5,130 +2.6% | $353,300 +1.8% |
| 2024 | $4,999 +1% | $346,900 +7% |
| 2023 | $4,949 +1.3% | $324,300 +16.9% |
Find assessor info on the county website
Neighborhood: 01469
Nearby schools
GreatSchools rating
- 4/10Spaulding Memorial SchoolGrades: K-4Distance: 2 mi
- 4/10Hawthorne Brook Middle SchoolGrades: 5-8Distance: 2.5 mi
- 6/10North Middlesex Regional High SchoolGrades: 9-12Distance: 3.3 mi
Schools provided by the listing agent
- Elementary: Spaulding Mem
- Middle: Hawthorne Brook
- High: Nmrhs
Source: MLS PIN. This data may not be complete. We recommend contacting the local school district to confirm school assignments for this home.
Get a cash offer in 3 minutes
Find out how much your home could sell for in as little as 3 minutes with a no-obligation cash offer.
Estimated market value$492,300
Get a cash offer in 3 minutes
Find out how much your home could sell for in as little as 3 minutes with a no-obligation cash offer.
Estimated market value
$492,300
