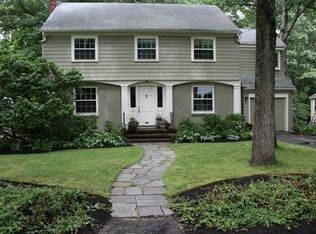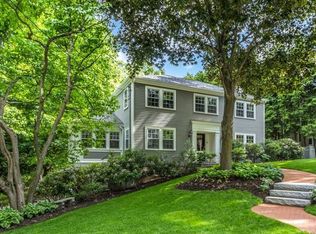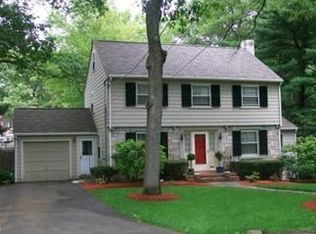Sold for $1,325,000
$1,325,000
12 Columbine Rd, Milton, MA 02186
3beds
1,743sqft
Single Family Residence
Built in 1935
0.29 Acres Lot
$1,335,900 Zestimate®
$760/sqft
$3,966 Estimated rent
Home value
$1,335,900
$1.24M - $1.44M
$3,966/mo
Zestimate® history
Loading...
Owner options
Explore your selling options
What's special
This timeless Crosby Colonial beautifully combines classic charm with modern updates, located in one of the area's most sought-after neighborhoods. Enjoy your own private oasis with a large screened-in porch, a secluded patio with a Japanese soaking tub, and direct access to Shields Park, perfect for outdoor living. Inside, the bright spacious layout features a fireplaced living room, formal dining room, and an updated kitchen. A sunny first-floor office or reading room offers flex space for work or relaxation. The lower-level family room, complete with its own fireplace, adds extra space for gatherings. Upstairs, there are 3 generously sized BR's with ample closet space, plus a walk-up 3rd floor with great potential for expansion. Recent updates include a freshly painted exterior, a brand-new roof, and an attached garage w/ an EV charger. This home blends timeless curb appeal with modern convenience, making it move-in ready for its next chapter! Close to the T, parks & restaurants!
Zillow last checked: 8 hours ago
Listing updated: June 04, 2025 at 05:53am
Listed by:
Kim Powers 617-571-0700,
Coldwell Banker Realty - Milton 617-696-4430,
Mary Sullivan 617-633-9447
Bought with:
Janice Bosworth-Dunphy
Coldwell Banker Realty - Milton
Source: MLS PIN,MLS#: 73367190
Facts & features
Interior
Bedrooms & bathrooms
- Bedrooms: 3
- Bathrooms: 2
- Full bathrooms: 1
- 1/2 bathrooms: 1
Primary bedroom
- Features: Ceiling Fan(s), Walk-In Closet(s), Flooring - Hardwood
- Level: Second
- Area: 174.2
- Dimensions: 12.08 x 14.42
Bedroom 2
- Features: Ceiling Fan(s), Closet, Flooring - Hardwood
- Level: Second
- Area: 167.29
- Dimensions: 13.75 x 12.17
Bedroom 3
- Features: Ceiling Fan(s), Closet, Flooring - Hardwood
- Level: Second
- Area: 114.63
- Dimensions: 10.5 x 10.92
Primary bathroom
- Features: No
Bathroom 1
- Features: Bathroom - Half
- Level: First
- Area: 17.65
- Dimensions: 5.17 x 3.42
Bathroom 2
- Features: Bathroom - Full, Bathroom - Tiled With Tub & Shower
- Level: Second
- Area: 54.01
- Dimensions: 8.42 x 6.42
Dining room
- Features: Closet/Cabinets - Custom Built, Flooring - Hardwood
- Level: First
- Area: 140.81
- Dimensions: 12.33 x 11.42
Family room
- Features: Flooring - Wall to Wall Carpet
- Level: Basement
- Area: 2858.92
- Dimensions: 16.92 x 169
Kitchen
- Features: Flooring - Hardwood, Window(s) - Bay/Bow/Box, Pantry, Countertops - Stone/Granite/Solid, Remodeled, Lighting - Overhead
- Level: First
- Area: 134.64
- Dimensions: 12.33 x 10.92
Living room
- Features: Flooring - Hardwood, Lighting - Sconce, Decorative Molding
- Level: First
- Area: 311.28
- Dimensions: 13.58 x 22.92
Heating
- Baseboard, Hot Water, Natural Gas
Cooling
- Window Unit(s)
Appliances
- Included: Gas Water Heater, Tankless Water Heater, Range, Dishwasher, Disposal, Microwave, Refrigerator, Washer, Dryer
- Laundry: In Basement
Features
- Flooring: Tile, Hardwood
- Basement: Full,Partially Finished,Walk-Out Access,Interior Entry,Concrete
- Number of fireplaces: 2
- Fireplace features: Family Room, Living Room
Interior area
- Total structure area: 1,743
- Total interior livable area: 1,743 sqft
- Finished area above ground: 1,743
- Finished area below ground: 800
Property
Parking
- Total spaces: 5
- Parking features: Attached, Garage Door Opener, Paved Drive, Off Street, Tandem
- Attached garage spaces: 1
- Uncovered spaces: 4
Features
- Patio & porch: Screened, Patio
- Exterior features: Porch - Screened, Patio, Rain Gutters, Garden, Outdoor Shower
Lot
- Size: 0.29 Acres
- Features: Wooded
Details
- Parcel number: M:E B:030 L:66,129227
- Zoning: RC
Construction
Type & style
- Home type: SingleFamily
- Architectural style: Colonial
- Property subtype: Single Family Residence
Materials
- Frame
- Foundation: Block
- Roof: Shingle
Condition
- Year built: 1935
Utilities & green energy
- Electric: Circuit Breakers, 200+ Amp Service
- Sewer: Public Sewer
- Water: Public
- Utilities for property: for Gas Range
Green energy
- Energy efficient items: Thermostat
Community & neighborhood
Community
- Community features: Public Transportation, Pool, Tennis Court(s), Park, Walk/Jog Trails, Medical Facility, Bike Path, Conservation Area, Highway Access, House of Worship, Marina, Private School, Public School, T-Station
Location
- Region: Milton
- Subdivision: The Columbines
Other
Other facts
- Listing terms: Seller W/Participate
Price history
| Date | Event | Price |
|---|---|---|
| 5/30/2025 | Sold | $1,325,000+10.9%$760/sqft |
Source: MLS PIN #73367190 Report a problem | ||
| 5/6/2025 | Contingent | $1,195,000$686/sqft |
Source: MLS PIN #73367190 Report a problem | ||
| 4/30/2025 | Listed for sale | $1,195,000+315.7%$686/sqft |
Source: MLS PIN #73367190 Report a problem | ||
| 3/28/1989 | Sold | $287,500$165/sqft |
Source: Public Record Report a problem | ||
Public tax history
| Year | Property taxes | Tax assessment |
|---|---|---|
| 2025 | $12,739 +4.3% | $1,148,700 +2.7% |
| 2024 | $12,210 +4% | $1,118,100 +8.5% |
| 2023 | $11,743 +1% | $1,030,100 +10.5% |
Find assessor info on the county website
Neighborhood: 02186
Nearby schools
GreatSchools rating
- 6/10Tucker Elementary SchoolGrades: PK-5Distance: 0.5 mi
- 7/10Charles S Pierce Middle SchoolGrades: 6-8Distance: 0.5 mi
- 10/10Milton High SchoolGrades: 9-12Distance: 1 mi
Schools provided by the listing agent
- Elementary: Glover
- Middle: Pierce
- High: Mph
Source: MLS PIN. This data may not be complete. We recommend contacting the local school district to confirm school assignments for this home.
Get a cash offer in 3 minutes
Find out how much your home could sell for in as little as 3 minutes with a no-obligation cash offer.
Estimated market value$1,335,900
Get a cash offer in 3 minutes
Find out how much your home could sell for in as little as 3 minutes with a no-obligation cash offer.
Estimated market value
$1,335,900


