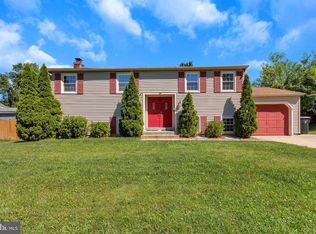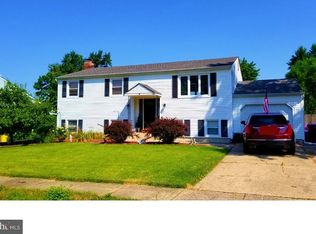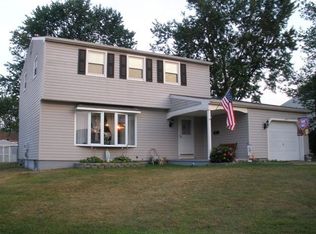Sold for $387,000
$387,000
12 Constitution Rd, Laurel Springs, NJ 08021
4beds
1,568sqft
Single Family Residence
Built in 1972
9,374 Square Feet Lot
$402,500 Zestimate®
$247/sqft
$2,868 Estimated rent
Home value
$402,500
$350,000 - $459,000
$2,868/mo
Zestimate® history
Loading...
Owner options
Explore your selling options
What's special
Nestled in the Glen Oaks neighborhood of Clementon, this beautifully updated 4 bedroom, 1.5 bath Colonial is truly move-in ready. From the moment you step inside, you’ll appreciate the neutral tones and fresh paint that create a warm, inviting atmosphere throughout the home. The spacious living and dining rooms are highlighted by gleaming hardwood floors, perfect for everyday living or entertaining guests. The updated kitchen features crisp white cabinetry, stylish butcher block countertops, stainless steel appliances, and recessed lighting for a clean, modern look. Relax in the family room, complete with a brick accent wall, a wood-burning fireplace, and a custom mantle, which is an ideal spot for chilly evenings. On the main level, you'll also find an updated half bath and a laundry room with convenient access to the garage. Upstairs, all four bedrooms offer fresh paint and newer flooring, along with an updated full bathroom to complete the second floor. Need more space? The full basement is ready to be finished to suit your needs, whether it's a home gym, rec room, or extra storage. Step outside to enjoy the covered patio, perfect for year-round relaxation or entertaining. Additional highlights include: roof approx. 9 years old, newer HVAC (2022), solar panels (installed 2016) for energy efficiency (Sellers have no electric bill Jan-Mar// rest of the year it ranges from $7-$25/month)!!!, and convenient access to major highways, shopping, and local amenities. Don’t miss the opportunity to call this well-maintained home your own. Schedule your showing today!
Zillow last checked: 8 hours ago
Listing updated: July 18, 2025 at 08:34am
Listed by:
Ashley Moorhouse 856-304-2535,
Keller Williams Realty - Cherry Hill
Bought with:
Mark Ellis, 2075502
Ellis Group Property Management LLC
Source: Bright MLS,MLS#: NJCD2093898
Facts & features
Interior
Bedrooms & bathrooms
- Bedrooms: 4
- Bathrooms: 2
- Full bathrooms: 1
- 1/2 bathrooms: 1
- Main level bathrooms: 1
Primary bedroom
- Level: Upper
- Area: 143 Square Feet
- Dimensions: 13 x 11
Bedroom 2
- Level: Upper
- Area: 77 Square Feet
- Dimensions: 11 x 7
Bedroom 3
- Level: Upper
- Area: 80 Square Feet
- Dimensions: 10 x 8
Bedroom 4
- Level: Upper
- Area: 112 Square Feet
- Dimensions: 14 x 8
Basement
- Level: Lower
- Area: 506 Square Feet
- Dimensions: 23 x 22
Dining room
- Level: Main
- Area: 110 Square Feet
- Dimensions: 11 x 10
Family room
- Level: Main
- Area: 200 Square Feet
- Dimensions: 20 x 10
Kitchen
- Level: Main
- Area: 110 Square Feet
- Dimensions: 11 x 10
Laundry
- Level: Main
- Area: 30 Square Feet
- Dimensions: 6 x 5
Living room
- Level: Main
- Area: 176 Square Feet
- Dimensions: 16 x 11
Heating
- Forced Air, Natural Gas
Cooling
- Central Air, Electric
Appliances
- Included: Dishwasher, Dryer, Self Cleaning Oven, Oven/Range - Gas, Refrigerator, Washer, Gas Water Heater
- Laundry: Main Level, Laundry Room
Features
- Attic, Ceiling Fan(s), Chair Railings, Crown Molding, Dining Area, Eat-in Kitchen, Recessed Lighting
- Flooring: Carpet, Ceramic Tile, Hardwood, Wood
- Basement: Full
- Number of fireplaces: 1
- Fireplace features: Brick
Interior area
- Total structure area: 1,568
- Total interior livable area: 1,568 sqft
- Finished area above ground: 1,568
- Finished area below ground: 0
Property
Parking
- Total spaces: 1
- Parking features: Garage Faces Front, Inside Entrance, Attached, Driveway, On Street
- Attached garage spaces: 1
- Has uncovered spaces: Yes
Accessibility
- Accessibility features: None
Features
- Levels: Two
- Stories: 2
- Pool features: None
Lot
- Size: 9,374 sqft
- Dimensions: 75.00 x 125.00
Details
- Additional structures: Above Grade, Below Grade
- Parcel number: 151010300007
- Zoning: RES.
- Special conditions: Standard
Construction
Type & style
- Home type: SingleFamily
- Architectural style: Colonial
- Property subtype: Single Family Residence
Materials
- Frame
- Foundation: Block
- Roof: Pitched,Shingle
Condition
- New construction: No
- Year built: 1972
Utilities & green energy
- Sewer: Public Sewer
- Water: Public
Community & neighborhood
Location
- Region: Laurel Springs
- Subdivision: Glen Oaks
- Municipality: GLOUCESTER TWP
Other
Other facts
- Listing agreement: Exclusive Right To Sell
- Listing terms: Cash,Conventional,FHA,VA Loan
- Ownership: Fee Simple
Price history
| Date | Event | Price |
|---|---|---|
| 7/18/2025 | Sold | $387,000+0.5%$247/sqft |
Source: | ||
| 6/24/2025 | Pending sale | $385,000$246/sqft |
Source: | ||
| 6/19/2025 | Contingent | $385,000$246/sqft |
Source: | ||
| 5/30/2025 | Listed for sale | $385,000+65.3%$246/sqft |
Source: | ||
| 8/9/2005 | Sold | $232,900$149/sqft |
Source: Public Record Report a problem | ||
Public tax history
| Year | Property taxes | Tax assessment |
|---|---|---|
| 2025 | $8,713 +1.8% | $208,500 |
| 2024 | $8,561 +48% | $208,500 |
| 2023 | $5,783 +3.3% | $208,500 |
Find assessor info on the county website
Neighborhood: 08021
Nearby schools
GreatSchools rating
- 5/10Loring-Flemming Elementary SchoolGrades: K-5Distance: 1.1 mi
- 5/10Glen Landing Middle SchoolGrades: PK,6-8Distance: 1.2 mi
- 3/10Highland High SchoolGrades: 9-12Distance: 1.8 mi
Schools provided by the listing agent
- Elementary: Loring-flemming E.s.
- Middle: Glen Landing M.s.
- High: Highland H.s.
- District: Gloucester Township Public Schools
Source: Bright MLS. This data may not be complete. We recommend contacting the local school district to confirm school assignments for this home.
Get a cash offer in 3 minutes
Find out how much your home could sell for in as little as 3 minutes with a no-obligation cash offer.
Estimated market value$402,500
Get a cash offer in 3 minutes
Find out how much your home could sell for in as little as 3 minutes with a no-obligation cash offer.
Estimated market value
$402,500


