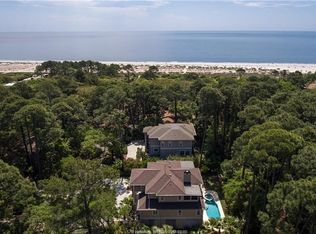Sold for $1,475,000
$1,475,000
12 Coquina Rd, Hilton Head, SC 29928
3beds
2,726sqft
Single Family Residence
Built in 2001
10,018.8 Square Feet Lot
$1,484,800 Zestimate®
$541/sqft
$5,320 Estimated rent
Home value
$1,484,800
$1.37M - $1.62M
$5,320/mo
Zestimate® history
Loading...
Owner options
Explore your selling options
What's special
FIVE rows from the beach in the exclusive, gated Port Royal community. With direct access to the beach path, this custom-built Tom Peeples home offers a quick walk to the wide sandy beach. Thoughtfully designed and built in 2001, this residence features 3 spacious bedrooms plus a versatile office/exercise room, ideal for todays lifestyle. The great room is filled with natural light, highlighted by soaring cathedral ceilings and a cozy fireplace perfect for relaxing or entertaining. The formal dining room offers space for gatherings, while the updated kitchen boasts crisp white cabinetry, stainless steel appliances, and plenty of prep space. The oversized garage provides excellent storage for bikes, beach gear, and has a conditioned large flex space, adding to the homes functionality. Whether you're looking for a peaceful primary residence or a second home to escape to, this property is a rare opportunity to own in one of Hilton Head Islands most prestigious ocean-oriented communities. Enjoy the tranquility of a neighborhood that does not allow short-term rentals, preserving a quiet, residential atmosphere. Plus, take advantage of Port Royals private oceanfront community pool, miles of peaceful paths, and the natural beauty that surrounds you. Dont miss your chance to own a piece of coastal paradise and create lasting memories in Port Royal.
Zillow last checked: 8 hours ago
Listing updated: November 19, 2025 at 10:46am
Listed by:
Drake Real Estate Team 843-422-7500,
Keller Williams Realty (322)
Bought with:
Ryan Bunting
Hilton Head Properties (579)
Source: REsides, Inc.,MLS#: 451496
Facts & features
Interior
Bedrooms & bathrooms
- Bedrooms: 3
- Bathrooms: 4
- Full bathrooms: 2
- 1/2 bathrooms: 2
Primary bedroom
- Level: First
Heating
- Electric, Heat Pump
Cooling
- Central Air, Electric
Appliances
- Included: Dryer, Dishwasher, Microwave, Oven, Refrigerator, Stove, Washer
Features
- Attic, Tray Ceiling(s), Ceiling Fan(s), Fireplace, Main Level Primary, Multiple Closets, Pull Down Attic Stairs, Smooth Ceilings, Separate Shower, Window Treatments, Entrance Foyer, Eat-in Kitchen, Pantry
- Flooring: Tile, Wood
- Windows: Insulated Windows, Screens, Window Treatments
Interior area
- Total interior livable area: 2,726 sqft
Property
Parking
- Total spaces: 2
- Parking features: Garage, Two Car Garage, Oversized
- Garage spaces: 2
Features
- Patio & porch: Deck
- Exterior features: Deck, Sprinkler/Irrigation, Outdoor Shower, Propane Tank - Leased
- Pool features: Community
- Has view: Yes
- View description: Landscaped
- Water view: Landscaped
Lot
- Size: 10,018 sqft
- Features: < 1/4 Acre
Details
- Parcel number: R51000900001140000
- Special conditions: None
Construction
Type & style
- Home type: SingleFamily
- Architectural style: One and One Half Story
- Property subtype: Single Family Residence
Materials
- Stucco
- Roof: Asphalt
Condition
- Year built: 2001
Utilities & green energy
- Water: Public
Community & neighborhood
Security
- Security features: Security System, Smoke Detector(s)
Location
- Region: Hilton Head
- Subdivision: Grasslawn C
Other
Other facts
- Listing terms: Cash,Conventional
Price history
| Date | Event | Price |
|---|---|---|
| 10/29/2025 | Sold | $1,475,000-4.8%$541/sqft |
Source: | ||
| 9/12/2025 | Pending sale | $1,549,000$568/sqft |
Source: | ||
| 9/8/2025 | Price change | $1,549,000-2.9%$568/sqft |
Source: | ||
| 5/15/2025 | Price change | $1,595,000-4.8%$585/sqft |
Source: | ||
| 3/19/2025 | Listed for sale | $1,675,000-2.9%$614/sqft |
Source: | ||
Public tax history
| Year | Property taxes | Tax assessment |
|---|---|---|
| 2023 | $3,658 +9.6% | $29,080 +15% |
| 2022 | $3,338 -2.8% | $25,290 |
| 2021 | $3,435 | $25,290 |
Find assessor info on the county website
Neighborhood: Port Royal
Nearby schools
GreatSchools rating
- 7/10Hilton Head Island International Baccalaureate Elementary SchoolGrades: 1-5Distance: 3.2 mi
- 5/10Hilton Head Island Middle SchoolGrades: 6-8Distance: 3.3 mi
- 7/10Hilton Head Island High SchoolGrades: 9-12Distance: 3.1 mi
Get pre-qualified for a loan
At Zillow Home Loans, we can pre-qualify you in as little as 5 minutes with no impact to your credit score.An equal housing lender. NMLS #10287.
Sell with ease on Zillow
Get a Zillow Showcase℠ listing at no additional cost and you could sell for —faster.
$1,484,800
2% more+$29,696
With Zillow Showcase(estimated)$1,514,496
