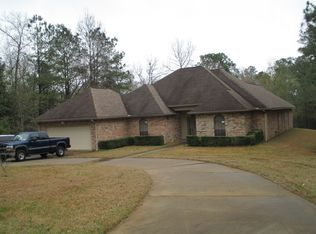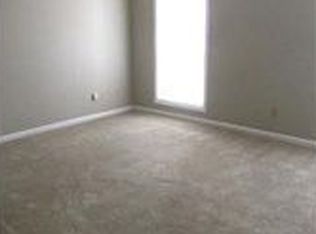Closed
Price Unknown
12 David Burns Rd, Boyce, LA 71409
4beds
2,689sqft
Single Family Residence
Built in 1999
2.61 Acres Lot
$379,300 Zestimate®
$--/sqft
$2,303 Estimated rent
Home value
$379,300
$250,000 - $573,000
$2,303/mo
Zestimate® history
Loading...
Owner options
Explore your selling options
What's special
Welcome to 12 David Burns Road in Boyce, LA – where comfort meets country living! Spacious 4-bedroom, 2.5-bath home with dedicated office space situated on 2.61 acres in Boyce. This 2,689 HSF property offers a large living room with wood-burning fireplace, perfect for entertaining or relaxing. The home includes two HVAC units and two hot water heaters for added efficiency. Enjoy summer days in the saltwater inground pool or spend time in the heated and cooled workshop—ideal for hobbies, storage, or a home-based business. The layout offers both functionality and flexibility, with ample indoor and outdoor space to fit your needs. Located in a quiet setting with easy access to town.
Zillow last checked: 8 hours ago
Listing updated: September 05, 2025 at 11:00am
Listed by:
Brittany Mayo,
ZB Realty LLC
Bought with:
Chad Bordelon, 995708384
LATTER AND BLUM Central Realty LLC
Source: GCLRA,MLS#: 2504390Originating MLS: Greater Central Louisiana REALTORS Association
Facts & features
Interior
Bedrooms & bathrooms
- Bedrooms: 4
- Bathrooms: 3
- Full bathrooms: 2
- 1/2 bathrooms: 1
Primary bedroom
- Level: Lower
- Dimensions: 14.6x16
Bedroom
- Level: Lower
- Dimensions: 13.9x10.3
Bedroom
- Level: Lower
- Dimensions: 12.6x12.1
Bedroom
- Level: Lower
- Dimensions: 12.9x12.1
Dining room
- Level: Lower
- Dimensions: 13.8x11.6
Kitchen
- Level: Lower
- Dimensions: 13.8x17.11
Living room
- Level: Lower
- Dimensions: 19.9x22.2
Office
- Level: Lower
- Dimensions: 13.8x13.8
Heating
- Central, Multiple Heating Units
Cooling
- Central Air, 2 Units
Appliances
- Included: Dishwasher, Oven
Features
- Has fireplace: Yes
- Fireplace features: Wood Burning
Interior area
- Total structure area: 3,812
- Total interior livable area: 2,689 sqft
Property
Parking
- Total spaces: 2
- Parking features: Carport, Two Spaces
- Has carport: Yes
Features
- Levels: One
- Stories: 1
- Patio & porch: Concrete
- Pool features: In Ground, Salt Water
- Spa features: None
Lot
- Size: 2.61 Acres
- Dimensions: 262 x 333 x 285 x 454
- Features: 1 to 5 Acres, Outside City Limits
Details
- Additional structures: Workshop
- Parcel number: 3405006615000801
- Special conditions: None
Construction
Type & style
- Home type: SingleFamily
- Architectural style: Acadian
- Property subtype: Single Family Residence
Materials
- Brick
- Foundation: Slab
- Roof: Shingle
Condition
- Excellent
- Year built: 1999
- Major remodel year: 1999
Utilities & green energy
- Sewer: Treatment Plant
- Water: Public
Community & neighborhood
Location
- Region: Boyce
- Subdivision: MAGNOLIA HILLS
Other
Other facts
- Listing agreement: Exclusive Right To Sell
Price history
| Date | Event | Price |
|---|---|---|
| 9/3/2025 | Sold | -- |
Source: GCLRA #2504390 Report a problem | ||
| 8/11/2025 | Contingent | $375,000$139/sqft |
Source: GCLRA #2504390 Report a problem | ||
| 8/11/2025 | Pending sale | $375,000$139/sqft |
Source: GCLRA #2504390 Report a problem | ||
| 8/4/2025 | Price change | $375,000-2.6%$139/sqft |
Source: GCLRA #2504390 Report a problem | ||
| 6/8/2025 | Price change | $385,000-3.8%$143/sqft |
Source: GCLRA #2504390 Report a problem | ||
Public tax history
| Year | Property taxes | Tax assessment |
|---|---|---|
| 2024 | $3,757 +4.7% | $30,800 +5.1% |
| 2023 | $3,589 -0.3% | $29,300 |
| 2022 | $3,601 +0.8% | $29,300 |
Find assessor info on the county website
Neighborhood: 71409
Nearby schools
GreatSchools rating
- 7/10Oak Hill High SchoolGrades: PK-12Distance: 10 mi

